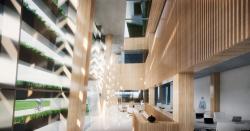CONCEPT OF MOUNTAIN-CLOUD PAVILION STUDIO
The Chinese style gallery picture, which depicts Mainland China landscapes such as mountains and rivers as the main topic, reflects the intrinsic philosophic and humanistic spirits of Chinese people and our attitudes towards nature.
This project concept is derived from the cloud flowing within and above the majestic mountains in nature, which becomes the metaphorical imagery of the architectural and spatial organization of the design. People can comfortably work, visit and live within it.
Sustainable architecture design is not just only about the application of new techniques and materials, but also to promote a lifestyle of being cohesive with nature. The essence of our design thinking is to create an humanistic building-environment relationship.
In ancient times, Chinese traditional scholars and literary man build the plank roads along the cliff to get close to nature and create their art works. We have borrowed this humanistic spirit as an inspiration to create a continuous and gentle steps that climbs along the southern greenery-planted-facade which allows a peaceful dialogue between the architecture and the natural environment. The continuous steps organically connect the two architectural massing and integrates a skyline "zen" garden in between the two. Company owners can host various kinds of gathering events and welcome their visitors to this shared amenity space. Moreover, this is a space providing their own staff a place to rest and meditate.
SPACE PROGRAMMING
Upon entering, service reception desk and filtered natural light through greenery-planted-facade welcomes the visitors. Behind the desk is the workspace with two glass-partitioned small meeting rooms on the left. To the very left portion of ground floor, there is a gallery space to showcase company's history and exhibit their innovative line of products. To the very right portion of ground floor, there is a 40-people multi-functional meeting room.
The second floor is occupied by workspace and two additional glass-partitioned small meeting rooms. To the very right-hand side, there is an additional larger meeting room.
The third floor is designed to be a skyline "zen" garden that provides resting in an outdoor setting surrounded by nature and where owners can host casual events. The fourth floor is occupied by executive office and flexible workspace. Within this floor, we have also inserted an internal garden to enhance airflow and create a feeling of "zen".
2019
2019
Darcy Chang, Stanley Chuang, Yijun Chen, Sam Sun, Jinwen Shangguan
Favorited 1 times








