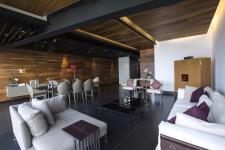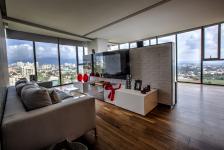This apartment is located in Mexico’s city metropolitan area, inside a luxury residential complex. One of the premises of this project, given its exclusivity, was to reorganize the spaces and create a unique environment, personalized in every way.
The design of the plant was erased, and this is how Craft Arquitectos team came to the true attributes of the department, from a more adequate distribution to the proportion tailored to the needs of the users.
The architects proposed the layout of a corridor from north to south that functions as the organizing axis of the different areas of this apartment: a central nucleus was created for kitchen and family room, the transparency of the corridor was preserved by isolating the kitchen with two glass doors that give access from both ends of the corridor. The openings that were generated throughout the apartment have optimized the natural light entry, so that the interiors are read as bright and warm spaces
2017
2017
CRAFT Arquitectos









