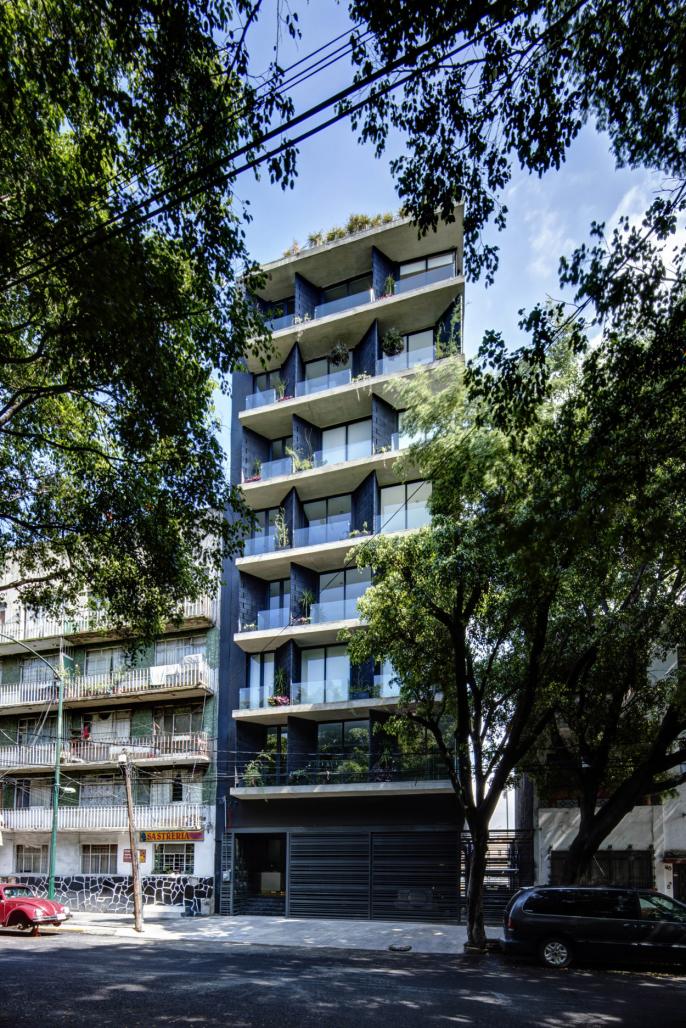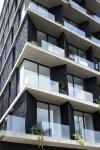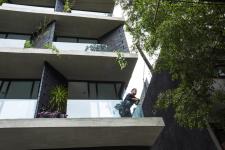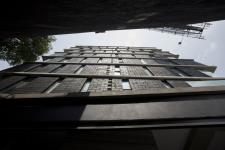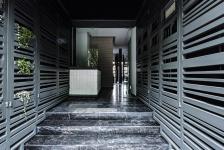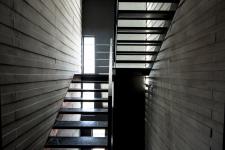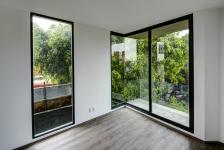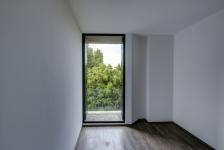This project received an honorable mention in the Mexico’s city Biennial Architecture, it is located in a land with two opposite roads, Viaducto Miguel Alemán and Obrero Mundial street. For the final volume of the project, the team of CRAFT Arquitectos started from two premises: the first was to break with the frontal continuity generated by the facades of the buildings of the primary avenue and the second, to create 14 apartments of double orientation. In this way the project is separated from the east adjoining, leaving a courtyard that visually connects the two streets and generates a third facade in the volume.
The structure of the building is resolved with load walls arranged every 3 meters in the longitudinal direction, and a communication core of concrete in the transverse direction, which provides rigidity to the volume. This structural modulation is the one that configures the interior spaces of the house, since it leaves the service column in adjoint with the core of circulations, so that all the installations in interiors are optimized.
The architectural program allows to have bedrooms in the corners of the building, which take advantage of cross ventilation, good panoramic views of the horizon and the treetops, as well as the proportion of the windows is thought from the user's perspective to the interior of the space, according to with its rhythm and size.
2014
2018
