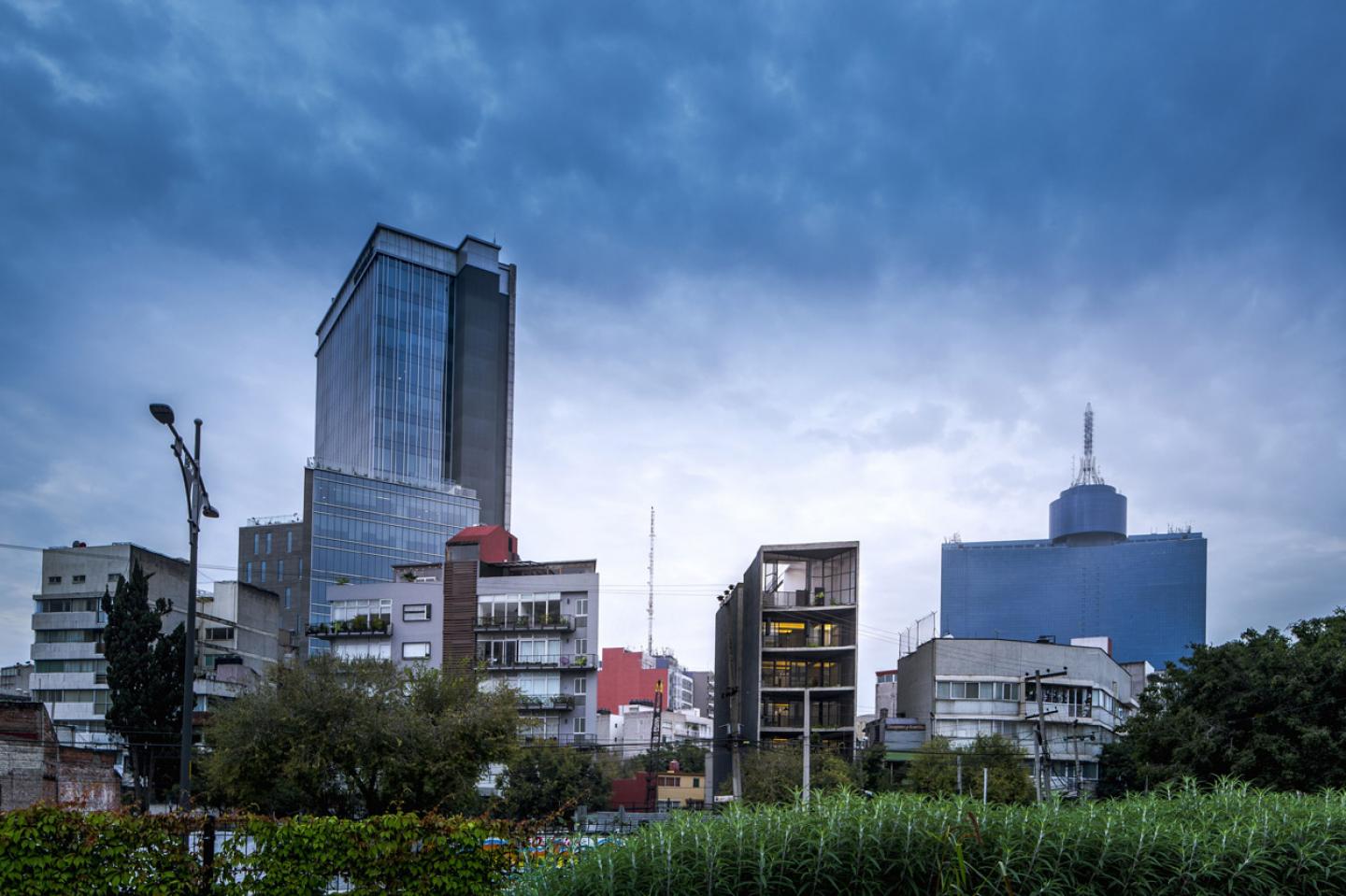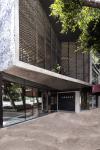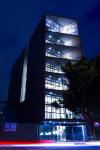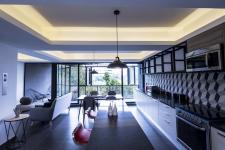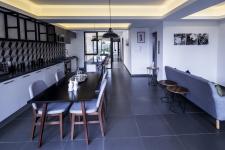In a 202 sq meter property, located in the same area as Mexico City´s WTC, this 5 levels housing development is found. Here CRAFT Arquitectos designed one apartment by floor 150 sq m each, perceived functional and very well lighted.
The challenge was to sort out the narrow plan of the apartments, a 6 by 35 meters gallery. Because of the property´s proportions it was inevitable to have a very long circulation corridor, being the intention from the very beginning to treat this space as the main are of the home, filling it with light and widening the same corridor to create living areas.
They began from a 3 x 3 meters grid considering this module as the best for the distribution of the living spaces in a house. On this pattern two of the modules were selected as light cubes considering the existing voids and patios of the adjacent constructions creating an enhanced feel of spaciousness towards the exterior.
The bays were covered with “reflecta” glass to give privacy between the upper and lower apartments. This cubes besides setting a rhythm along the corridor that connects the different spaces of the house, divide the public and private areas. Through these the bedrooms, bathrooms and the studio open towards the corridor are both lighted and ventilated.
2016
2018
