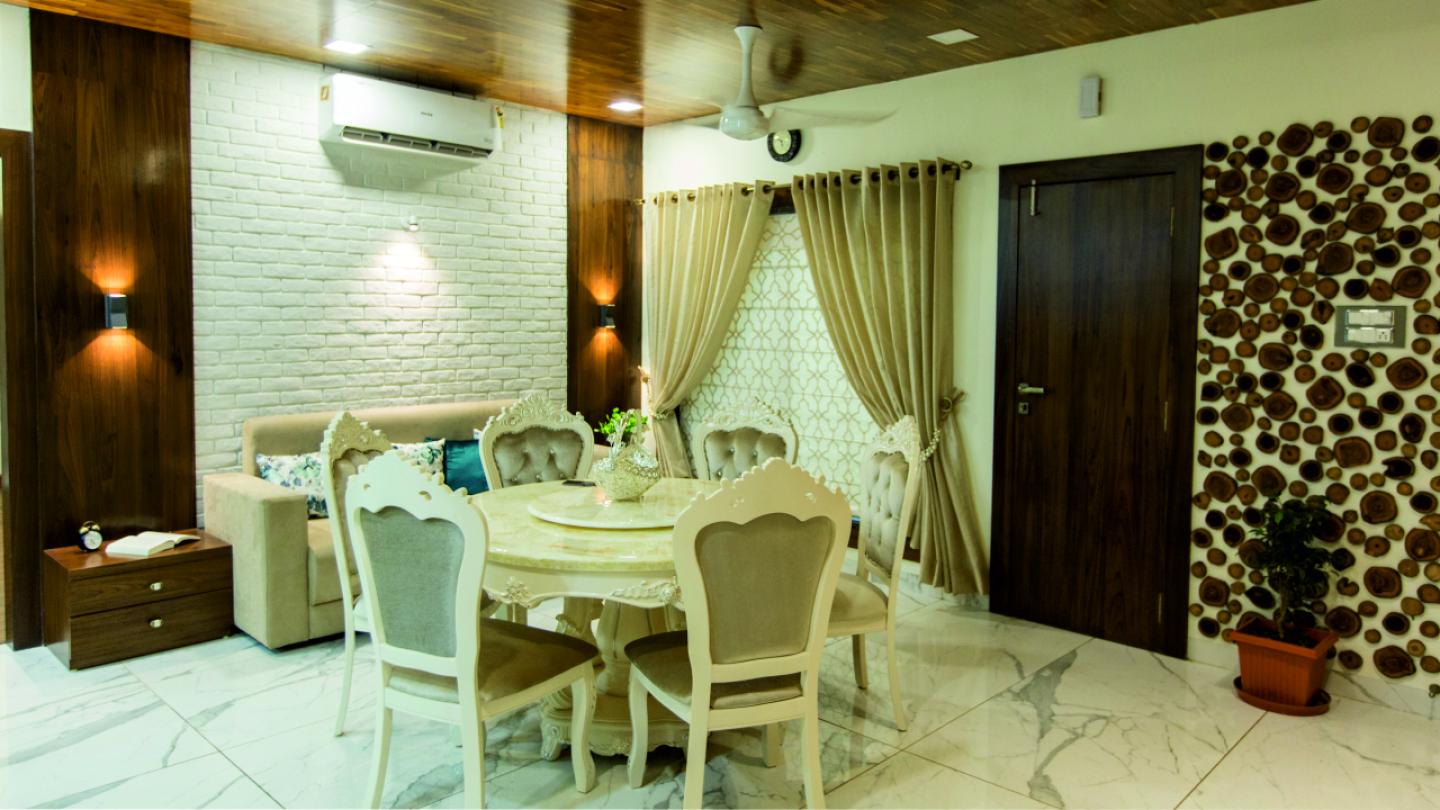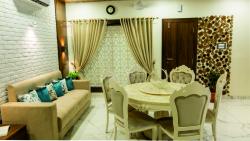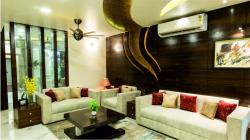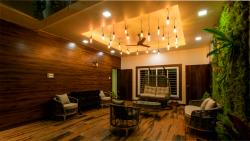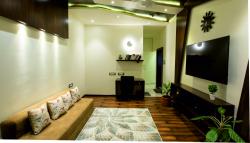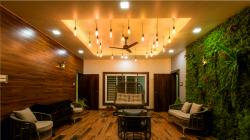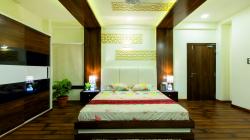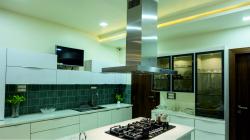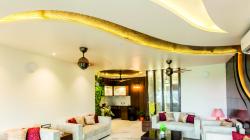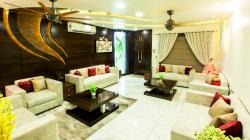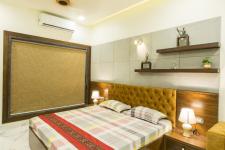The design and functionalities are carefully crafted and allow the client’s unique requirements and taste to flourish.
2017
2018
Throughout the house, light and ventilation are handled according to the user’s need. In a given day, there is an ample amount of natural day-light and air flowing seamlessly across the house. There is no need to switch on lights until it gets dawn, which leads to eco-friendly design and decreases the overall power consumption.
The entrance and the main door is modern yet ethnic, “Long metallic handles on dark veneered double panel door provoke an emotion of welcoming. Drawing room ceiling is a mixture of various metallic materials, which is the signature style of designer kirti, beautifully blended in curves which further continue on the wall with wooden paneling, illustrating that, “Curve is a new Straight.”
Master Bedroom includes two separate bathrooms and two different dressing rooms and the highlight of this room a cozy attached garden with a water body., keeping in mind the requirement of both the delegates. Dining and living area, are attached to the beautiful small garden and a powder room. White exposed bricks and natural wooden ceiling’s striking shape provides a fusion look and break the monotony of smooth finishes.
Providing a second entry from the ground floor porch to the first floor. This airport facing open sit out smartly converted as a second drawing room and bar allows the guests to enjoy the airport lighting and takeoffs.
Overall, the house has a contemporary design which blends with the location like a charm.
Ms. Kirti Shrivastav (Principal Interior Designer & Founder)
