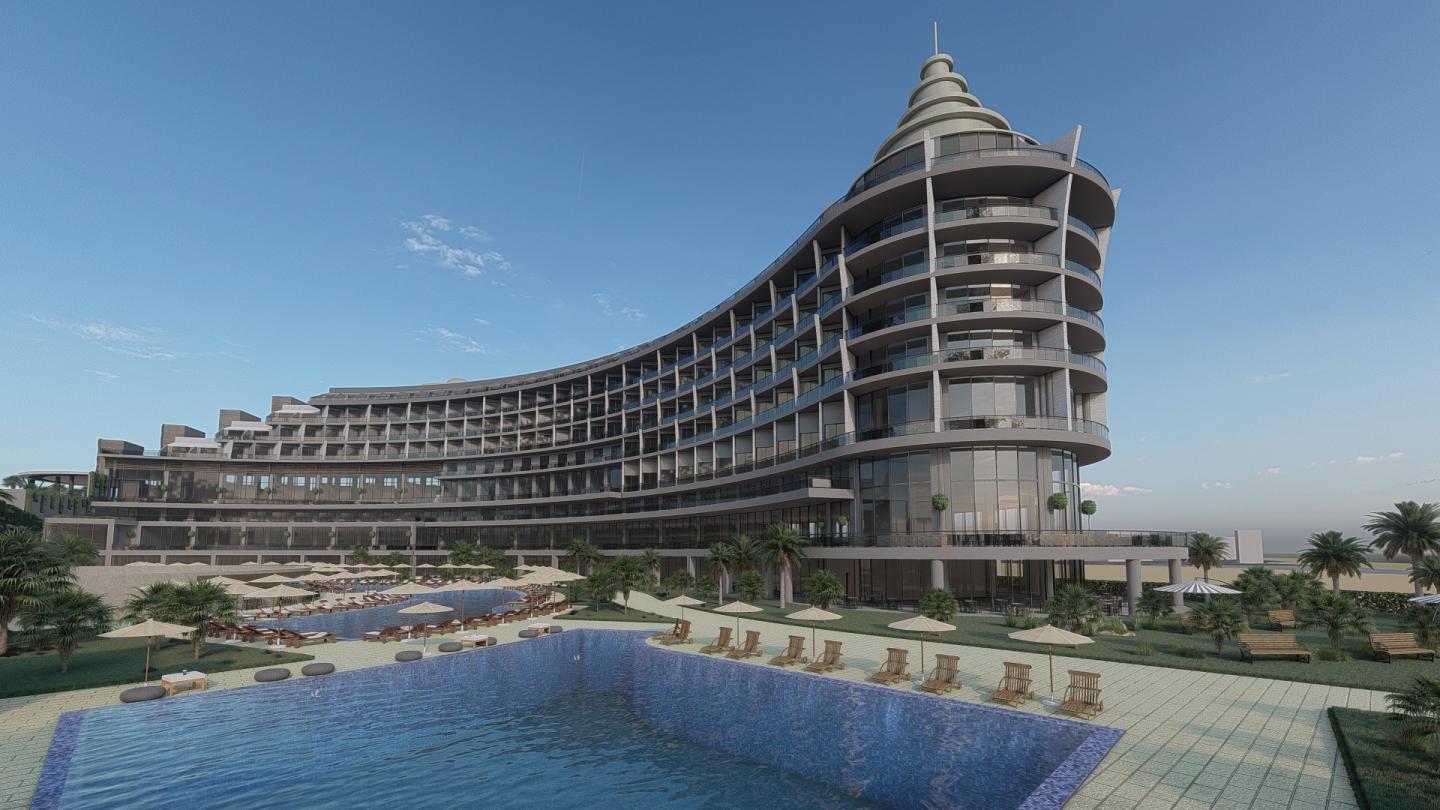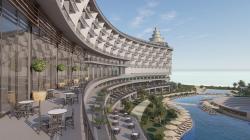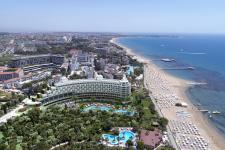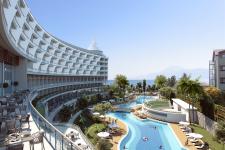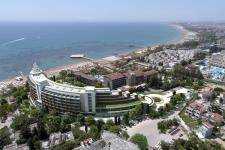The existing hotel has been demolished for a new brand. The neighborhood borders, sea-view and panorama of historical site preshaped the body of the hotel. Two contrasts were used for a celebration of its new coming.
The first one is, the inclination of the site has not been used as a topographic figure. On the contrary to natural decline, it is starting from moderate scale entrance to a landmark tower ending on the frontline.
The second contrast is the optical illussion of the facade. Repetitive partitions seperating the transparent room cells were emphasized with dark&light colors, rectangular&angular inclination, flat&texturized surface alternating both on horizontal and vertical directions. On the twisting main body, the sunlight and shade has several effects on this theme.
2019
0000
Acad LT, Revit and Lumion 9.3 used for illustrations.
3 basements, 4 floors(+mezzannine) and roof terrace
Reinforced Concrete + Composite Steel(for conference-ball room)
Alper Erden Engiz(MA), Merve Sargın(BA), Kutlu Engiz (CE), Ufuk Oktay(ME), Ahmet Muhtar(Site Eng), Ayşe Doğan (LA)
