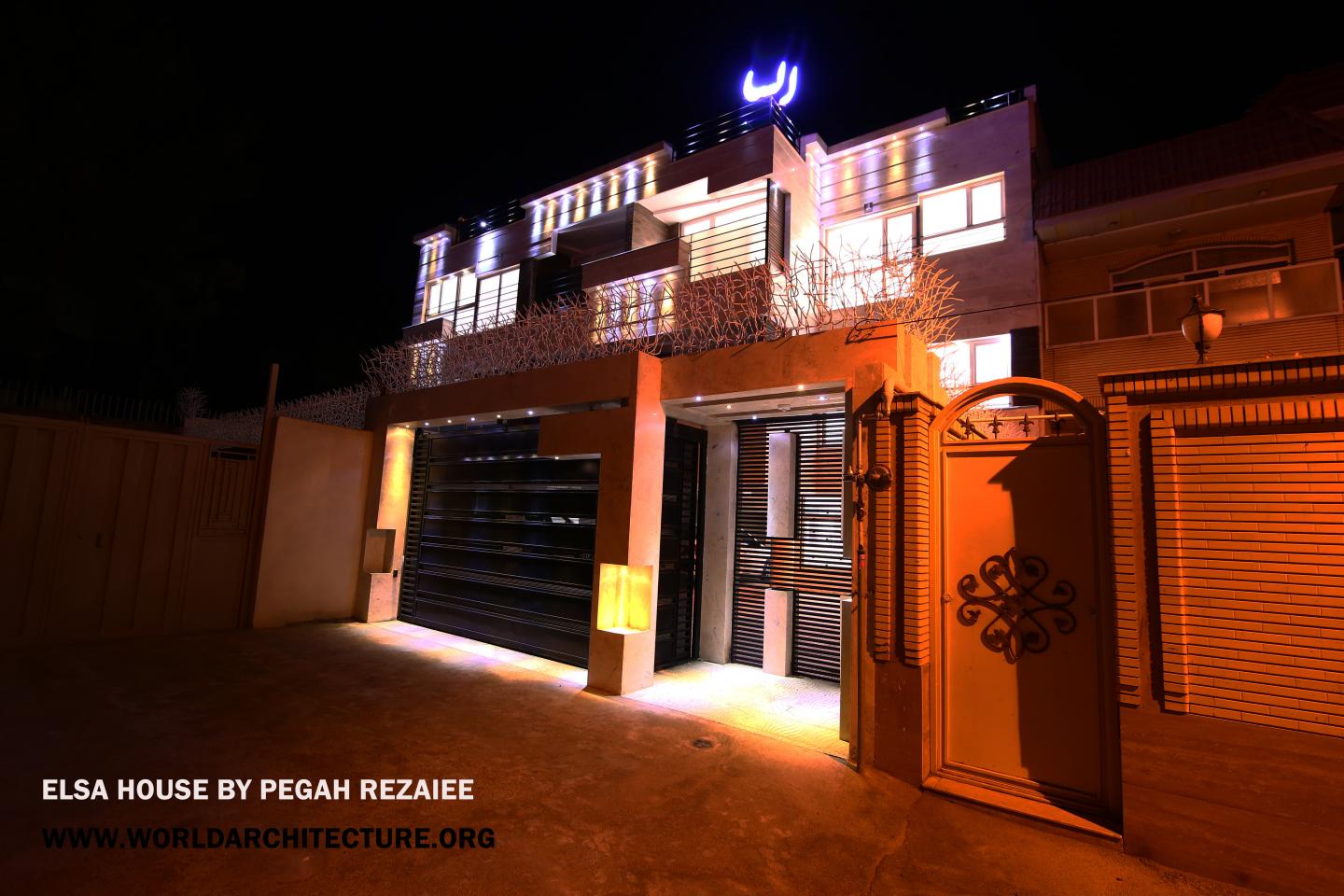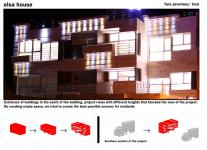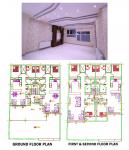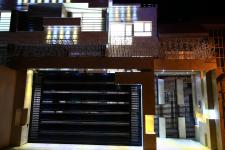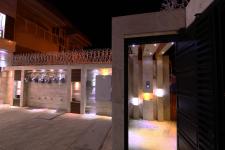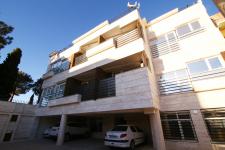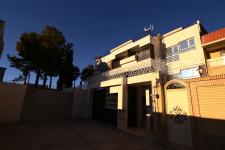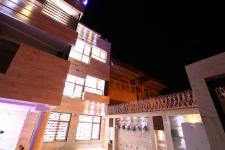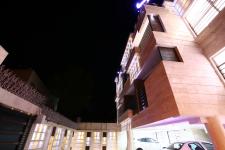ELSA House Project is located in a small town north of Fars province in Iran. Considering the existing structures in the city and considering the fact that in the southern landscape of the building, buildings with a different height and the landscape of the southern windows of the building was limited, we decided to create the largest and most empty spaces in the view, Get the scenery. The material of the project is all-stone, and the building consists of six units with an area of 120 square meters, 168 square meters and 140 square meters, all south.
2015
2019
Land area: 350 square meters
Unit number: 6 units
Floor number: 2 floors with a ground floor
Year of construction: 2015-2019
Sub-basement: 900 square meters
LEAD ARCHITECTS : PEGAH REZAIEE
DESIGN TEAM : P&b TEAM ( PEGAH REZAIEE, BERSIPA AHMADI, AREZOO SOURANI, NILOFAR VANHARI, FRANAK ASKARI)
