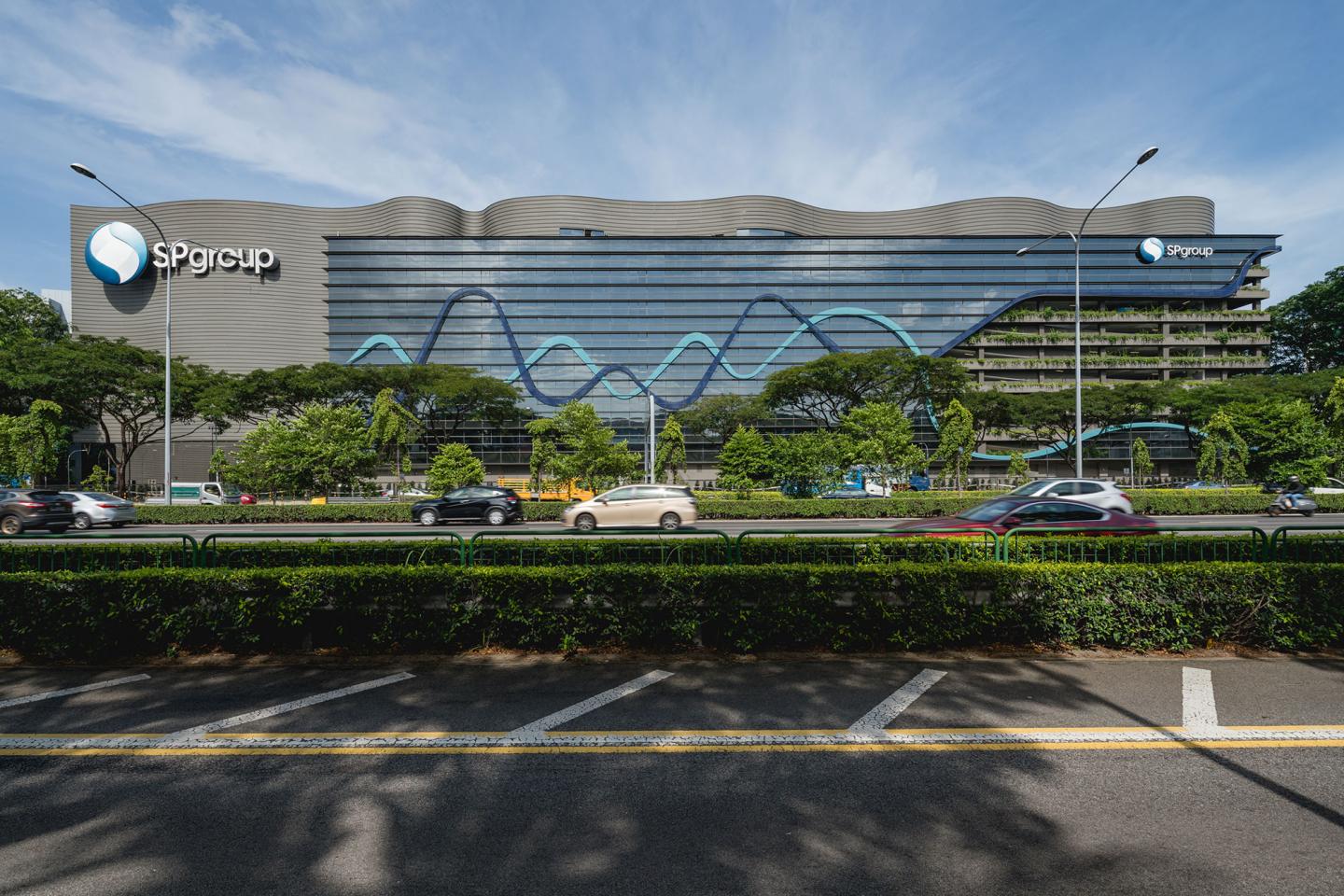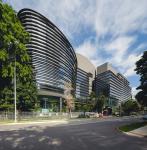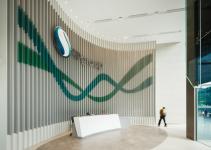LOCATION
Singapore Power (SP) Group is Singapore’s utilities distributor. Its new headquarters is located along the Pan Island Expressway (PIE) and houses various operational units.
This project involves additions and alterations to an existing industrial building and construction of new blocks to meet the overall program requirements of an integrated operational headquarters. Due to its site that is sandwiched between an expressway and a local industrial access road, coupled with the placement of the existing building, the project required a sensitive response to bring about a design that feels at home in its site context.
DESIGN
FORM & FAÇADE
Responding to the sense of speed and movement of the expressway, a monolithic, glazed façade expression and building form of a bigger scale is designed for the side facing the PIE. This is further articulated with aluminium fins that emphasise horizontality along the length of the glass facade. In contrast, a prominent curved wall serves as a dynamic backdrop and acoustic barrier for the habitable roof spaces behind. Two bands of colourful sinuous elements symbolising the dynamism of Singapore’s leading energy provider lends a touch of whimsicality on the controlled and orthogonal expression of the curtainwall. These taper off at the northern end of the façade to reveal an inner layered expression formed by the solid parapets of the car park floors.
Conversely, the building form is more intimately scaled-down and articulated on the side facing the secondary road, Kallang Sector. This is where the main visitor and staff access are located and the design is intentionally sculpted to provide a more intimate human scale and a welcoming arrival experience.
INTERNAL PLANNING
Conscious efforts were made to bring nature and daylight into the internal work zones through the use of skylights and landscaped roof terraces that recess into the deep floor plates of the existing building. This provides a holistic working environment with regard to staff well-being. In addition, multi-volume key architectural nodes such as communal steps with seating and feature staircases are strategically introduced to encourage interaction and collaboration between users working at different floors within. They also serve as interesting visual and spatial counterpoints against the otherwise regular floor plates of operation spaces.
COMMUNAL ROOF
A lushly landscaped roof garden is designed with recreational facilities such as a gym, tennis, basketball and futsal courts, pavilions and barbeque areas to provide for team-bonding opportunities. This is augmented by a series of interconnected pocket greens that are cut into various levels of the deep floor plates on the southern façade which terminates in a narrow strip of visually stunning landscape canyon that segregates the operations block with the M&E block.
As a much-needed green lung, these interconnected external green spaces also provide a quick mealtime getaway and much needed reconnection with nature for the staff within the industrial estate surroundings.
SUSTAINABILITY
As part of the sustainability efforts, the structural elements of the existing building were retained and used as part of the new development. A series of neatly arrayed PV panels are installed above the futsal court as a source of renewable energy for the building. The 8-storey development was completed in early 2017 and has since achieved the Green Mark Platinum certification, the highest ranking for sustainable design in Singapore.
2014
2017
Site area: 13,802sqm
Gross floor area: 35,195.10sqm
Project: SP Group Building
Address: 2 Kallang Sector S 349277
Name of Client: SPL Property Pte Ltd
Site Area: 346,850sqm
Proposed Area: 274,115sqm
ARCHITECT
DP Architects Pte Ltd
CIVIL & STRUCTURAL CONSULTANT
DP Engineers Pte Ltd
MECHANICAL &ELECTRIAL CONSULTANT
DP Engineers Pte Ltd
LANDSCAPE
DP Green Pte Ltd











