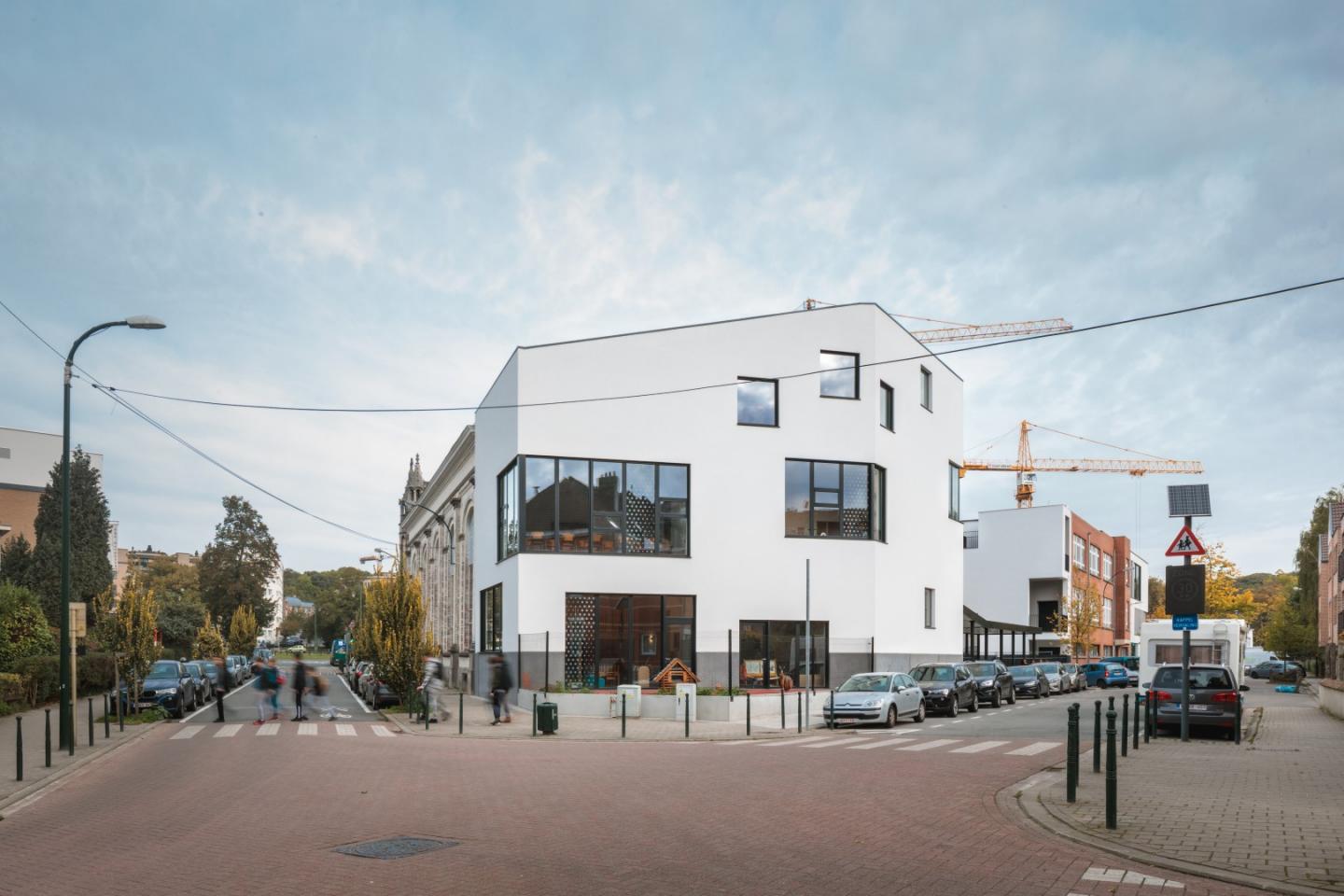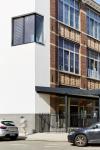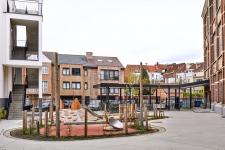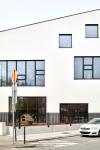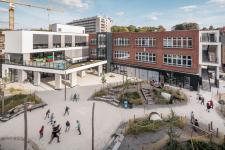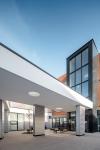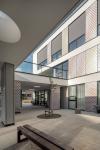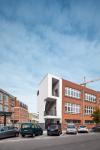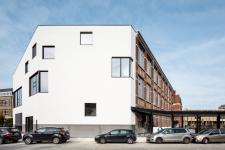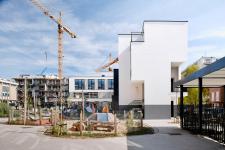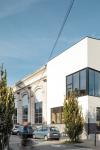The overall assignment starts with the creation of a masterplan for the site as a whole, consisting of:
• A programmatic analysis and study of the needs of the partners concerned
• A study of the links between the different functions on the site (the zoning of the school’s functions, the organisation of access points to the site, etc.)
• An analysis of timetables with a view to the shared use of the interior spaces (school premises for out-of-school activities during holidays) and exterior spaces (playground for youth clubs at the weekend)
• An in-depth study of relations with the surrounding area (height in relation to distance between buildings, noise nuisance from the youth centre for current and future residents, general mobility, access to the underground car park, etc.)
• The definition of scenarios for the creation of the secondary school and housing (renovation, extension, demolition and / or new construction).
2012
0000
Program : Masterplan and architectural design for the development of a schoolsite towards a mixed project with infrastruction for youth and elderly people and housing
Client : Diocese of Mechelen, Kenniscentrum Woonzorg Brussels, Karad
Area : 8908 m² (site) - +/- 10000 m² (program)
Budget : To define
