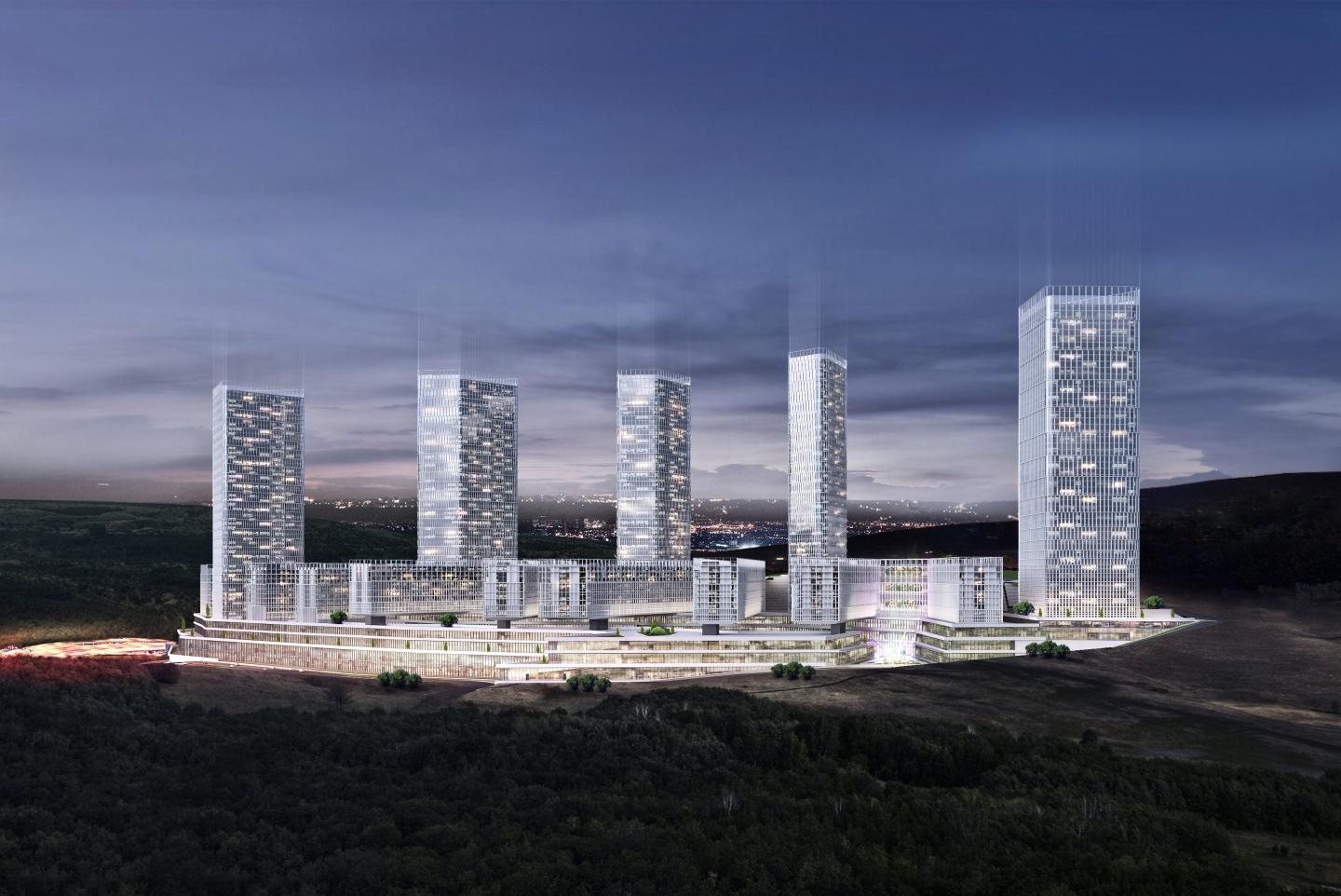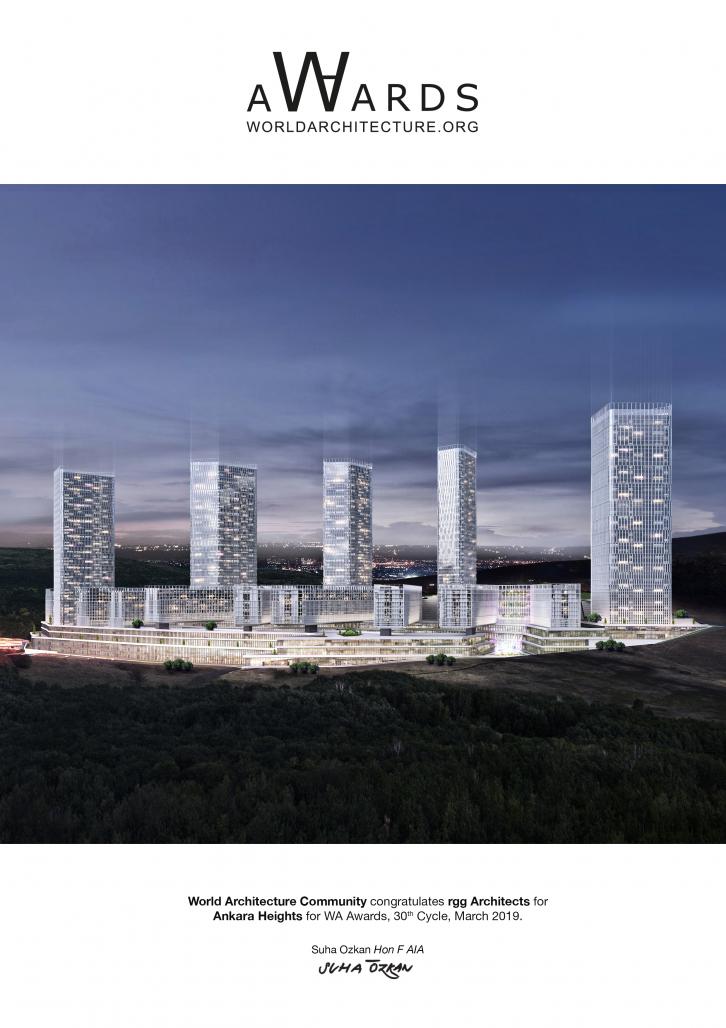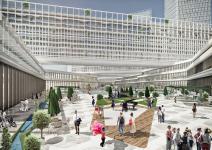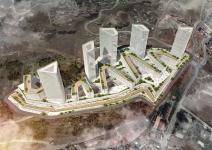rgg Architects designs its new mixed-use scheme with zigzag masterplan and white gridded envelope. Named Ankara Heights, the project shows how to dominate the city from all sides with its porous and fluid scheme in a tangible way. Ankara Heights was developed as an invited competition proposal, including retail and housing units - scattered throughout the towers and horizontal blocks.
South Entrance Gate of Ankara
The project, which will take place on the backdrop of the dense forest texture as it enters the city from the direction of Konya, is almost like the southern entrance gate of Ankara. The site of the project is located at the highest level of Dikmen, one of the high hills of Ankara. For this reason, it dominates the city from all sides. It is dominated by the Gölbaşı and İncek settlements on the forests from the South direction and Ankara views from the other directions. In all these aspects, the project has been prepared by projecting that value, which means it will be monitored from its surroundings and following its own environment as well.
Overcoming the Intensity
Considering the 80-metre level difference on the short side of the site and the dense construction area, the most important problems to be solved are:
1- Solution of pedestrian and vehicle traffic
Most of the project site faces the road. There are about 80-metre level differences between these roads. Functions are provided both horizontally and vertically, and from each level it is provided vehicle and pedestrian entrances from all quarters connected with the road. On the other hand, an outdoor shopping street / courtyard was created thanks to the inner courtyard formed at the level of +1228. Featuring prestigious brands, cafes and restaurants, this courtyard also provides a flat connection to all points of the project.
2- Morphological layout
Due to the physical structure of the site, functional distinctions, such as Residential Towers, Home-Offices and Retail Units, have been made especially in vertical direction. The part that we describe as home-office is re-divided to form courtyards in the horizontal level. Each courtyard is divided into zones describing the towers as well. Thus, the population density can be more integrated and it can also force the neighbourhood relations in a limited zone.
3- Dividing sub-segments
Dividing sub-segments of any site is an important tool for creating qualified spaces where people will feel safe and bringing design to human scale. At this point, it is important to determine Public, Semi-Public and Private areas.
Designing Public, Semi-Public and Private Areas
The establishment of a healthy living space, the prerequisite for the correct establishment of neighborhood and neighborhood relations is related to the balance of public and semi-public and private spaces and how they are solved. These relations are handled separately within the project, the project area, and withing each housing blocks and units. Each scale is analyzed in the most appropriate way to its internal dynamics by considering the same balance.
The concept project, which was presented to an invited competition, was selected by the investor as the first place.
2017
0000
Project name: Ankara Heights
Architectural office: rgg Architects
Project leaders: R.Güneş Gökçek & Önder Çolak
Project year: 2017
Location: Ankara
rgg Architects
Ankara Heights by R. Gunes Gokcek in Turkey won the WA Award Cycle 30. Please find below the WA Award poster for this project.
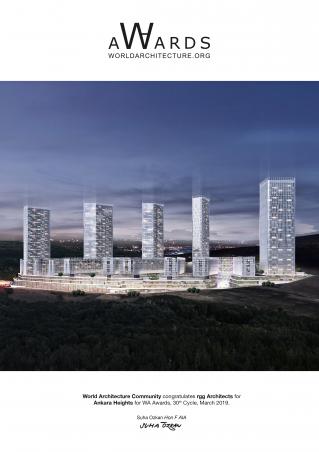
Downloaded 10 times.
