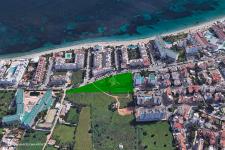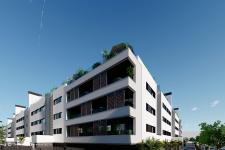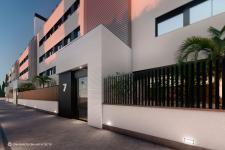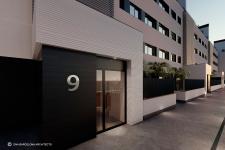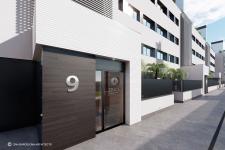Vía Célere launched the commercialisation of the residential project ONYX designed by DNA Barcelona Architects, situated in Ibiza, Spain. Featuring a contemporary and elegant architecture, the residence reveals 112 new comfortable apartments, commercial offices, swimming pool, parking and green area, children’s playground. The architectural solution meets all the modern needs: the residents and the guests can enjoy large windows, open balconies, loggias.
The design for this residential complex is a delicate but efficient exegesis of Mediterranean architecture, conceived to adapt rationally into the plot. The shape of the building drew inspiration from the natural elements surrounding Ibiza, while the complex reflects the wishes and demands of its residents.
To create this complex DNA studied the integration between architecture and urban landscape, what permitted to give a clearly recognizable identity with a harmonious contemporary perception to the building.
2018
0000
TYPE: Commission
PROGRAM: - 112 Apartments
- Commercial offices
- Green area
- Swimming pool
- Children's playground
- Parking
CLIENT: Vía Célere
SITE: 8.842 m2
BUILT: 28.016,47 m2
DNA Barcelona Architects


