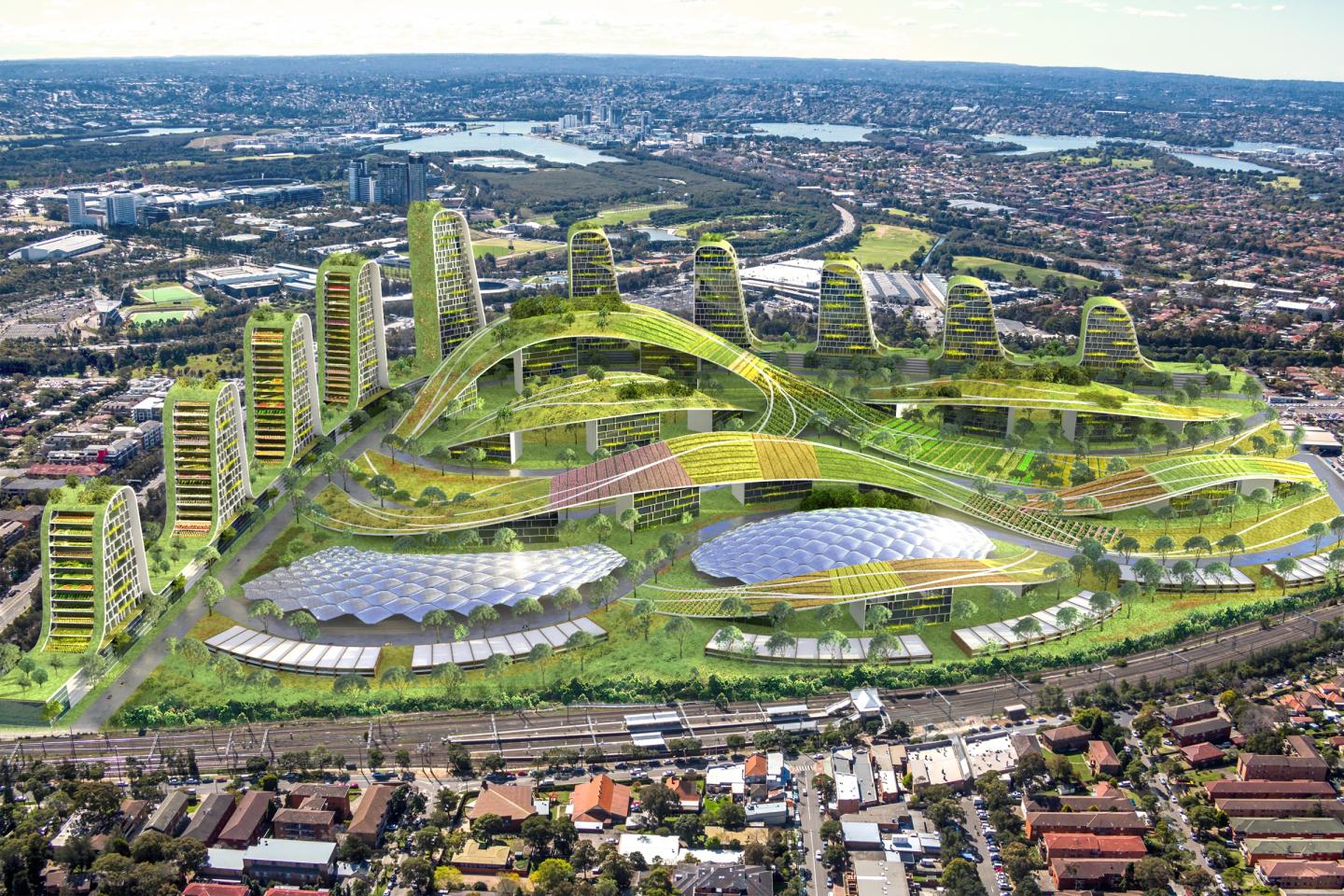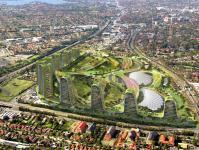Flemington 2036; A Vision for the Future High Density Urban Agriculture – Paddock to Market to Plate. Paddock to Market to Plate is a Vision for the future of the Flemington Market Site at Homebush. This proposal envisage the redevelopment of this site as a model of urban renewal in the 21st Century. The design includes a mix of all of the elements needed for a sustainable future. It includes Urban Agriculture, Employment, High Density Living and retains some of the existing Market uses. As such it envisages a world where all of the elements needed for a sustainable future are present in the same place. Urban Heat Islands Modern developed cities contribute to global warming. In cities, green space is replaced by hard surfaces such as roads which cannot absorb the suns energy. As a result they are, on average 3 degrees hotter than rural areas. This is called the ‘Heat Island Effect’. In the future citied will incorporate green walls and roof gardens. These will reduce the heat gain in cities. Green facades cool buildings to reduce energy costs and green roofs add communal open space not available on the ground. This Flemington Scheme takes this a step further by using the green roofs for agriculture to feed the residents. 90% of the land surface is given over to parks, paddocks and agriculture. This can supply 30% of the needs of the residents. Integrated Planning – Paddock to Market to Plate The energy costs of Transportation is one of the largest uses of global energy and contributors to global warming. It chokes our cities with roads, trucks and smoke. In the future, communities must integrate all of the elements of sustainable living in the one place to reduce or remove the impact of transport. These key elements are employment, habitation and food. This scheme contains all of those elements. The site can accommodate 10,000 people in a mix of low, medium and high density dwellings. It also contains a mix of employment uses including commercial space and retail to provide employment for 4000 people. The site will incorporate large areas for urban agriculture. This includes fields for crops such as vegetables, grains, herbs, flowers and orchards for fruits. These may occur on the ground and on roofs, but also as vertical gardens on walls and terraced gardens on every floor and balcony. It will contain paddocks for raising animals such as cows for milk, chickens for eggs, sheep for wool etc. These spaces also contain areas for parks, and community gathering spaces. The scheme retains 2 large market halls in close proximity to the residents to shop whilst retaining the existing uses on site. This removes the need for transportation and removes heavy vehicles from city streets. Enlightened Planning The tallest buildings; up to 45 floors are located nearest the highway and commercial areas so as to minimise impacts on existing housing. The massing progressively transitions in height; the ‘hill buildings’ are 6 to 16 floors with the 2 storey town houses closest to existing housing. The scheme accepts that as populations increase, high density living is essential and inevitable in order to accommodate people. Enlightened design can provide density in environments which still create communities which are human and liveable. Future communities must provide liveable environments for people. The built environment must create spaces and streetscapes at a human scale. This can still accommodate high density with tall slender towers. Parks and gardens create recreational spaces for families and the markets and squares create gathering places for people to meet. This speculative design highlights some of the challenges and possible solutions for the future; a future that will have to find solutions to the issues of population growth, density, sustainable living, reduced energy use and urban heat islands.
2018
2018
Tony Owen
Wendy Tong
Wells Chen
Porus Vakshoor
Mohammad Jorjani





