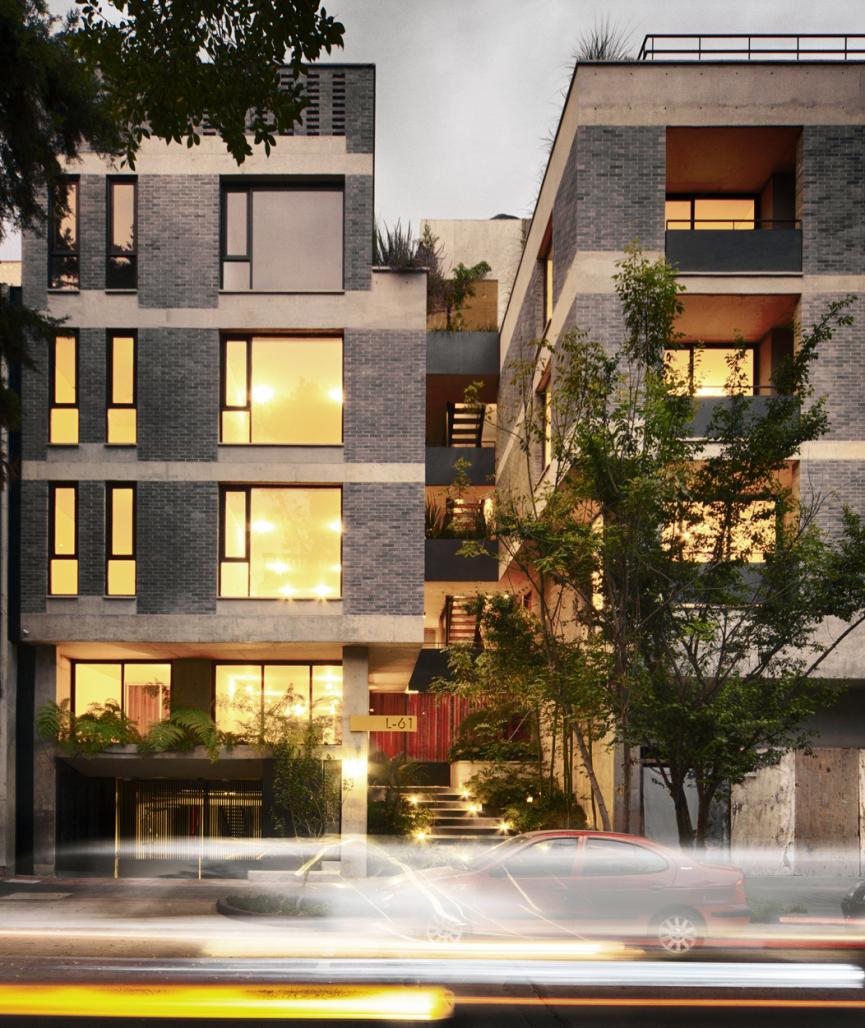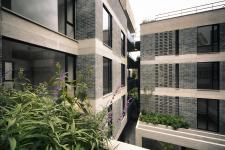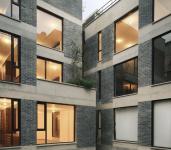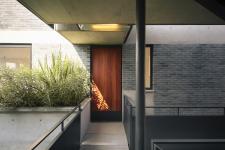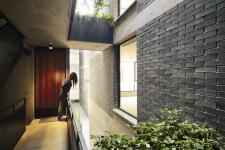In this project Estudio MMX takes a chance using the street as the key element to make the city. The building fosters, both physical and visually, the connection between the interior and exterior public space testing the possibility of a continuous area that inserts itself inside the apartment block.
The design accomplished that the space and free common areas were added and continuous among themselves, being these the principles that defined the volumes of the building. As a result of this the majority of the interior spaces have contact with the exterior and the street avoiding the enclosed interior apartments.
The open space through the units, besides providing natural light and ventilation, and being the outdoors contact allows transition and encounters, creating community through the open and garden areas.
The material selection answers to the coherent use enabling easy maintenance over time. The vertical planes were developed in concrete and glazed partitions giving a simple, sincere and timeless appearance. Furthermore wood elements are added that are lighter at sight and vegetation sums to the chromatic palette, completing the pleasant and expressive atmosphere of the building.
2016
2016
Eréndira Tranquilino Ortiz
