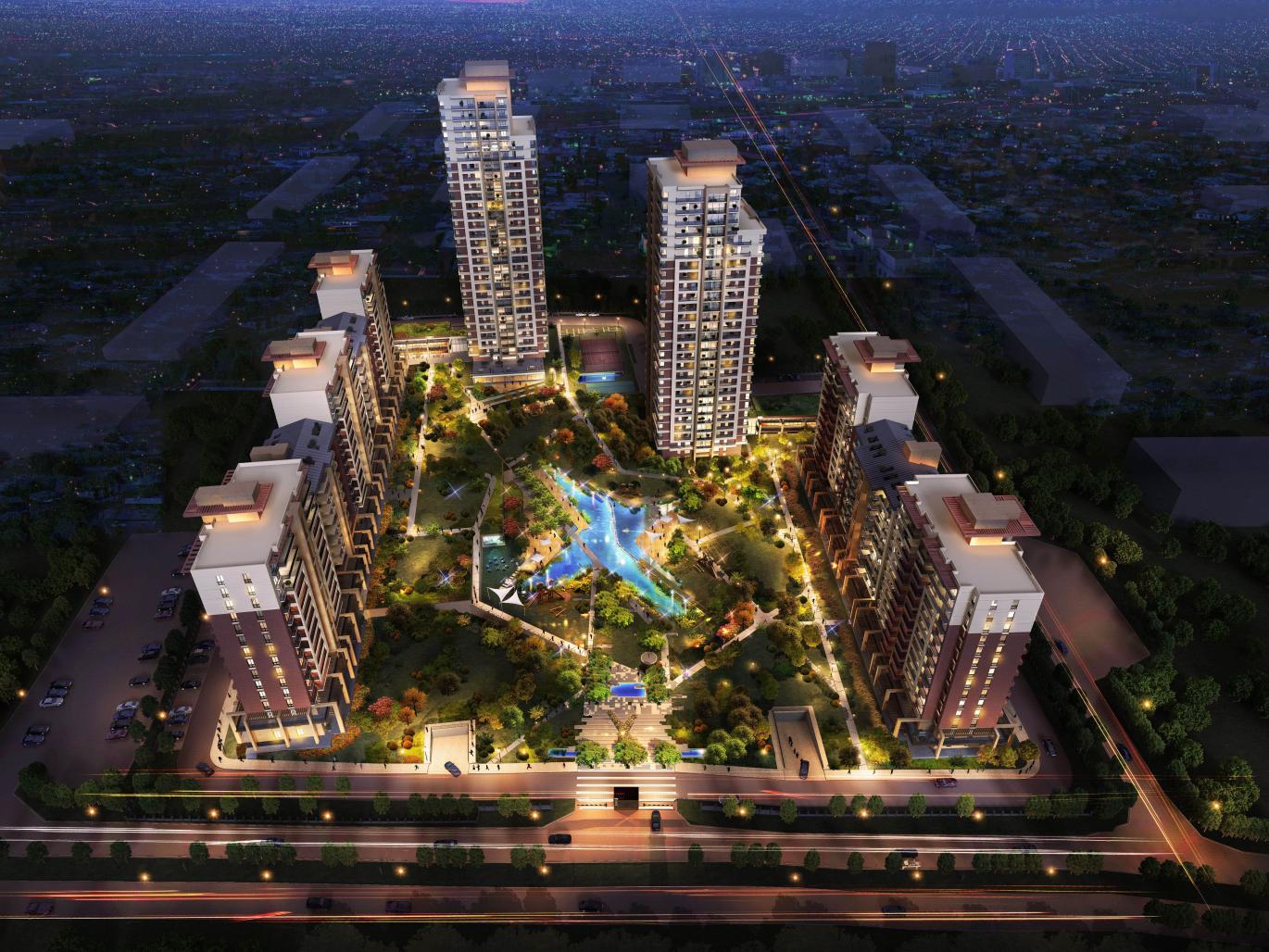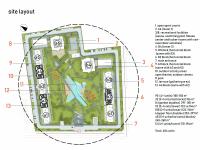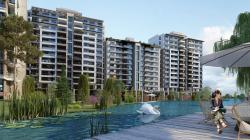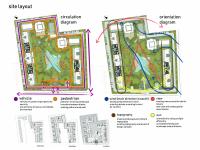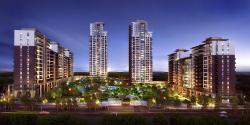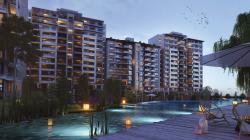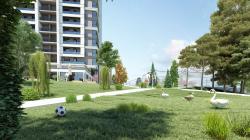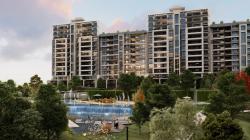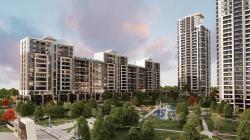Project is includes 8 low-rise horizontal blocks which are consist of 3+1, 4+1, 5+1, doublex units and 2 high-rise blocks. The towers are placed on north boundary of plot for eliminating shading effect on horizontal blocks.There are 3 horizontal blocks on the right side of main street. Those blocks are connected to the first tower via first social facility. Other 5 horizontal blocks which are located on left side of main street are connected to the second tower via second social facility.
For emphasizing low-rise structuring 40 percentage of total houses are located on horizontal blocks which apart form towers. One of the principal of layout design is providing main landscape garden view without any vehicle entrances to the all of the major part of houses in horizontal blocks.
2017
2018
Architectural Design: Evren Yiğit Architects
Employer/Contractor : Safe İnşaat ve Tona Yapı
Civil Engineering : Mn Engineering
Mechanical Engineering: Yapıtes
Electrical Engineering: Promete
İnterior Design:
Evren Yiğit Architects
Website:
https://www.durubeytepe.com/
http://www.evrenyigit.com.tr/
Favorited 1 times
