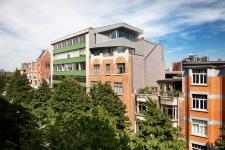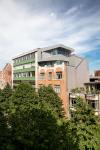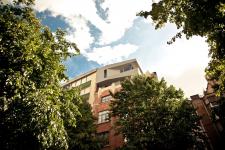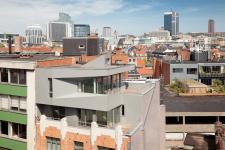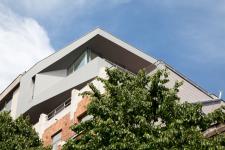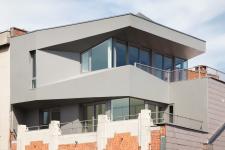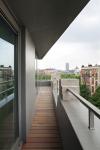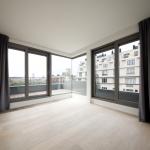The project involves raising an existing building in the centre of the city, between 2 very different-sized buildings. The aim is to create a more harmonious size transition through a three-dimensional interplay of continuous facets, like a cut stone perceived as a jewel set on the roof of the building. The full sections are composed of metal-plated panels which play with the light as a function of the orientation of the facet. A colour difference is achieved between the main unfolding outside and the inclined facets inside, thus accentuating the box-like effect of this apartment. The common living spaces were placed on the 6th floor to take advantage of the better sun exposure and view, while the 3 bedrooms are located below, lending them more privacy and protection.
As for the existing floors, they are renovated into a 2-room apartment. In order to handle the difficulty with the buildings facing each other in the back (views on and from a public parking lot), a canvas printed with bucolic images is installed along the adjoining building to serve as a filter for greater privacy and create a new ambiance for the environment, while allowing air and light to transpire.
2008
2011
Program : Penthouse duplex above an existing building
Client : Private
Area : 150 m²
Budget : € 180,000

