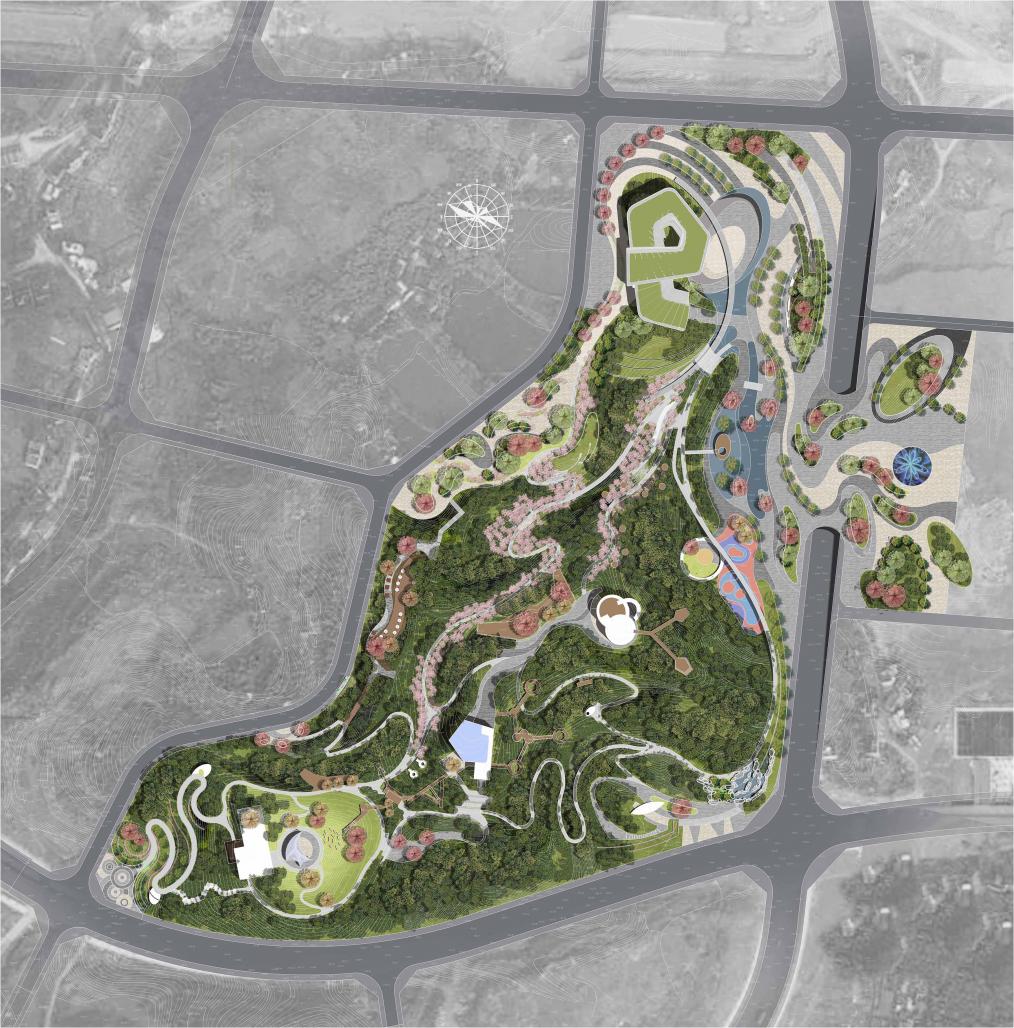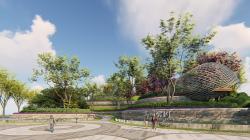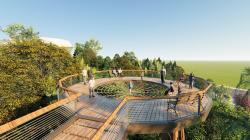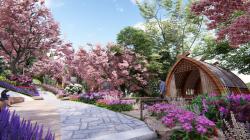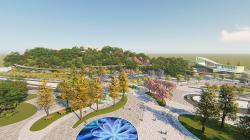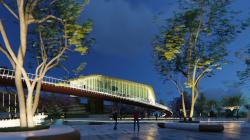The aim is to create a city mountain park that integrates service, participation and culture.
The location plan divides the peak park into two parts, namely the city square and the mountain park. The city square is partially equipped with a large service building to provide comprehensive services for the entire Nanhu West District. This design will be used as a “big bonsai” in the downtown area of the prosperous city. It expresses the artistic beauty while highlighting the urban cultural quality and reinterpreting the way of mountains, water and city with a refined attitude. The use of hillside flowering, overhead plank roads, aerial platforms and other design techniques to resolve the constraints of mountain terrain height differences, thus creating the mountain space into a fun, landscape, participatory activity space, has become the most attractive "mountain park".
According to the characteristics of the site and the needs of the surrounding people, the design structure is divided into one axis, one ring, four nodes and five zones.
One axis: ecological landscape experience axis
One corridor: the vitality corridor of urban life
One ring: Mid-mountain forms a tour ring
Four nodes: the neighborhood center node, the art center node, the Jinyun Book House node, and the Sunshine Valley node.
Five Districts: Vibrant Neighbourhood Square Area, Romantic Flower Trail Tour Area, Mountain Forest Quiet Activity Area, Children's play area, Culture and Leisure Area.
Vibrant Neighbourhood Square Area: Establish a 5-minute path and a neighborhood center with a radius of 400 meters. Combine the long-distance design of the mountain as a covered structure. It is divided into a ground floor and a two-floor space. It integrates 12 residential supporting functions and roof design ecology. The grass steps facilitate residents to carry out outdoor activities. Develop a variety of uphill routes along the roof to go up the mountain. The east side connects Huashang Commercial Pedestrian Street to form a city corridor. The main entrance of the park is guided by interactive light and shadow. It leads directly to the main water area of the square. The waterscape continues to the center of the neighborhood. It is a static pool and an active stack of water. The water comes from the permeable shop. Sponge City Square formed by water, rainwater ponds and water diversion from the facade of the building. The small semi-open space on the south and west sides of the square is designed with a fun childhood dream park and a comfortable and quiet meditation garden.
Romantic Flower Trail Tour Area: The romantic cherry blossom trails are divided into two sections along the mountain. The use of the ridges to distinguish the viewing platform from different heights allows you to see the flowers and the stars. The art center is located at the top of the mountain, nestled in the woods. The white wall combines with the glass curtain wall and the open-air platform to expand the function of the art center. It can hold conferences, art exhibitions, theme salons, etc. The daytime is simple and generous, and the night is full of charm and passion.
Quiet and quiet area of the mountain: the Suspension Bridge reaches all parts of the park. At the entrance to the south end of the park, combined with the requirements of pedestrians at the intersection of traffic, the space of the plaza is expanded, the water is poured into the park, and the park is entered along the mountain road. In order to break the dull impression of the east side of the street, the design of the jungle plank road is interesting.
Children's play area:Combining with the terrain, it has created a world where children can have fun. The scenic spots include jungle adventure, natural science park, Jinyun book house, fantasy forest, flower language gallery, forest tree bridge, light and shadow lighting device, etc., and reasonable setting of play lines for children to enjoy.
Cultural and recreational area:The entrance square of the southwestern part of the park is on the top of the mountain. The scenic walls along the way transform the view. The sun rises to the sun, and the open-air stage is set in the center of the grass slope. It is suitable for some small performances and activities. The sun lawn can let the children play together. Play, you can let people sit down and sit on it, looking up at the sky clouds and clouds.
2018
0000
Architectures and structures occupy 11441 m2 and the rigid pavement area sprawls over 69563 m2, accounting for 35.42% of the aggregate area of the park. As for green area, it accounts for 63.41% of planned area, reaching 124005 m2. Besides, the parking area is 676 m2 and water landscape covers 2144 m2. The planned area occupies 207829.68 m2 in total , which can accommodate 2900 people in terms of 60 m2 per capita.
Architectures and structures occupy 11441 m2 and the rigid pavement area sprawls over 69563 m2, accounting for 35.42% of the aggregate area of the park. As for green area, it accounts for 63.41% of planned area, reaching 124005 m2. Besides, the parking area is 676 m2 and water landscape covers 2144 m2. The planned area occupies 207829.68 m2 in total , which can accommodate 2900 people in terms of 60 m2 per capita.
