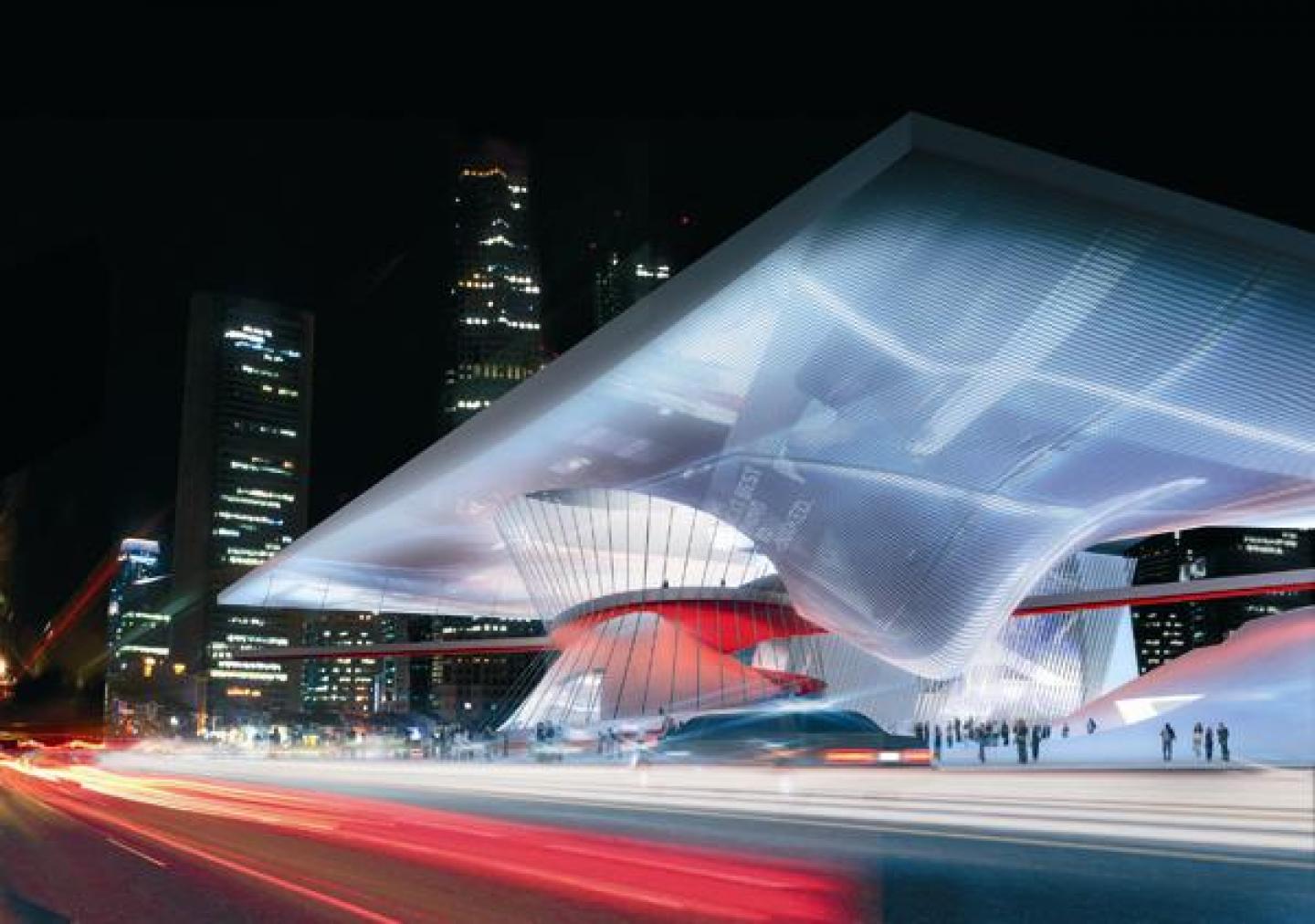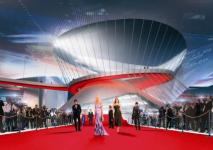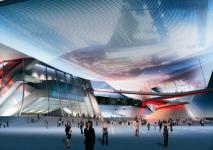The Busan Cinema Complex - An Urban Plaza
Our proposal for the Busan Cinema Complex and home of the Pusan International Film Festival suggests a new intersection between public space, cultural programs, technology and architecture to create lively and vibrant landmarks within the urban landscape as icons of contemporary culture.
The concept envisions an Urban Plaza of four overlapping zones including an Urban Valley, a Red Carpet zone, the Walk of Fame and the PIFF Canal Park. The zones are formed by highly recognizable building objects housing the project functions. These objects include the Cinema Mountain, the PIFF Hill, the concourse Double Cone and the outdoor amphitheatre BOWL. Roof elements acting as a Virtual Sky connect the objects and zones into a continuous, multi-functional public urban space.
Media, technology, entertainment and leisure are merged in an open-architecture of changeable and tailored event experiences. The result is a responsive and changing space of flows acting as an urban catalyst for cultural experimentation and transformation.
Project Description:
The Functional Zones:
The functional zones frame outdoor programs creating primary articulations on the open field of the site. These free standing articulations are what create an open network of circulation around the different functions of the complex.
Through their shape and placement the various parts create a dynamic and informal tension between the ground and the roof.
The Cinema Mountain:
The Cinema Mountain is a multifunctional building composed of six vertically stacked cinemas with the school and archive on top, wrapped in a common enclosure. The negative spaces between the various sized volumes are multifunctional and serve as foyer-spaces for the cinema complex as well as for the school. In this way optimized use of floor area is achieved and hybrid overlapping programs are created ensuring lively activity throughout the day and night.
The PIFF Hill:
The PIFF Hill is a ground surface formation creating the space of the outdoor cinema and accommodating the concourse, the convention hall, the PIFF-Center and the PIFF-office. Given the flexible organisation of the groundplan it can be easily adapted to the different requirements during festival and day to day usage.
The Double Cone:
The double cone is the connective element between the mountain and the hill, and the symbolic landmark entrance to the entire site. During the festival it marks the VIP entrance to the Busan Cinema Complex complex as well as to the concourse, and can be used as a pre-event space for VIPS on the ground level with a VIP lounge reached by a spiral ramp above. During day-to-day use, the ground level contains a public café with outdoor seating, and the upper level within the roof volume contains a public bar and lounge.
The Urban Zones:
The urban zones connect the semi open spaces between functional zones activated by exterior program such as the outdoor cinema, the walk of fame and the red carpet zone.
The Urban Valley:
The Urban Valley uses it’s sloping ground surface together with the tribune shape of the PIFF Hill as seating for the outdoor cinema. The multi-layered surface of the mountain contains a changeable louvered façade that has blades that can be rotated in several modes as either projection screen, conventional advertising {dry-applied} media surface or LED programmable media surface. At the same time the blades can be partially opened to expose the glazed volume of the circulation zone of the Mountain to the Urban Valley.
Walk of Fame:
The Walk of Fame contains the memorial court as a public plaza. Sources are imbedded in the ground surface projecting holographic images of the stars, directors, producers and the like who have been made a part of the Walk of Fame. Their avatars inhabit the memorial court as permanent residents, however their programs can be changed to show variable aspects of information over time or in relation to sp
2005
Favorited 2 times




