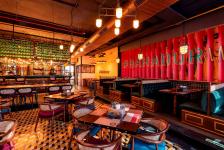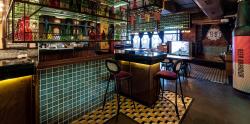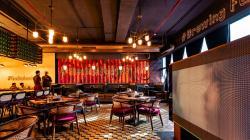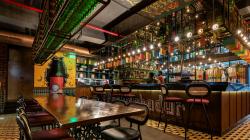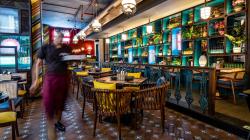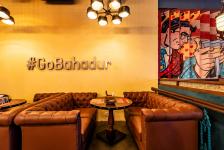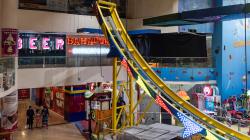From the house of ‘Punjabi by Nature’ and dotted with vivacious ornamentations, Beer Bahadur located at the Ambiance Mall of Gurugram, serves as a fitting semblance to relish the enlivening tone of innovation executed. The original concept of the dinner was conceived to be family-centric with a muted environ but it underwent a ‘Midas’ touch’ and now poses for a dynamic setup with requisite quirk.
The design was driven by an incentive thought of bridging the gap between the younger generation and traditional dining styles. In the words of the principal designer, Ar. Abhigyan Neogi, “With Beer Bahadur, we have attempted to go out on a limb and create a memorable and personal experience that beckons to the passionate and adventure-seeking youth of today ”. Thus, unlike its preceding design scheme, the current composition is more out-going and has a bold impression to it that leaves one spoiled for choice with a multi-faceted ambiance.
The restaurant is fronted by a narrow porch with a range of seaters placed along that to serve as a prelude to the interiors. Since it is almost a natural expansion of the mall’s corridor, this porch allows one, to experience a gradual shift in the ambiance as one traverses from the mall to the restaurant.
2017
2018
Upon entering the devised interior setup, an individual is welcomed by a pleasant sight of persuasive vibrant interiors. The first glimpse, on the left, is cited by a smoking room designed to resemble a washroom which allows the user to experience a completely new and unparalleled encounter that one will remember for its exclusivity and individuality. While the room offers the element of privacy, it still maintains a link to the rest of the eatery through windows on its two adjacent walls and, thus, does not remain completely unapproachable for users on either side of the zone.
The centrally located bar, serving as the focal facet, may be deemed as a masterpiece in itself and has been further enhanced by the use of supplementary installations including a strip of trumpets above. The trumpets have light bulbs installed in their bells as an introduction of an innovative lighting addition. With colorful flags hung below them, these make for an eye-catching inclusion to an equally decorated bar.
The arena in front of the bar is occupied by a long wooden community table, topped with consequent rows of green beer bottles. This sustainable approach utilizing a residual element for aesthetic embellishment is arranged in a rusted metal frame hung from the ceiling. The multipurpose table can be used by patrons of divergent configurations, owing to its transverse spans differentiated in two levels, with the row of chairs on one side and bar seating on the other to counter the disparity.
Advancing further, the design is directed towards the primary service provision section-the kitchen. While it is enclosed with only the staff allowed in, customers are allowed to interact at a minimal level through a longitudinal window at a certain height. This sliver of visibility, while maintaining privacy and posing for efficient space planning, adds a factor of interest, almost as if one is allowed for a brief peek of “behind-the-scenes”. The rest of the restaurant features tables for four and booth seating with plush, suede-upholstered sofas for six and eight. Supplementary assets, including a DJ counter and LED screen, further makes the atmosphere impeccable for the target audience. The interior schema, thus, is primarily divided into various zones with a subtle play of levels that blend into each other, allowing for a gradual yet noticeable variation in the setting.
The colour blue has been predominantly used for décor, with accents of burgundy that enriches the spatial texture. Pop colours shades of yellow and pink have been used extensively for the graphics and slogans. The walls are highlighted by a carefully orchestrated collage of handmade green tiles and exposed brick. Yellow also features repeatedly, in the flooring tiles and furniture. The commuting flow is differentiated into virtual zones, identified by varying flooring patterns. Yellow and black patterned tiles demarcate the seating zones while black pandoro flooring emphasizes on the circulation. The porch at the front has a pandomo flooring along with an assortment of exposed brick and patterned tiles. The entire place maintains harmony dimmed yellow lights for a relaxed and a calm acquaintance. Rustic lights hang from an exposed ceiling, creating a subtle combination of premium and raw. The vibrant graffiti and eye-catching installations amplify the spirited vibe and the energetic interactions of the users.
Beer Bahadur, thus, not only offers a space to simmer down and delve into an eccentric setting but also confers its users with an opportunity to experience a cacophony of essences, executed through this flamboyant design.
Abhigyan Neogi, Kanika Suri, Deepannita Majumdar, Dhruv

