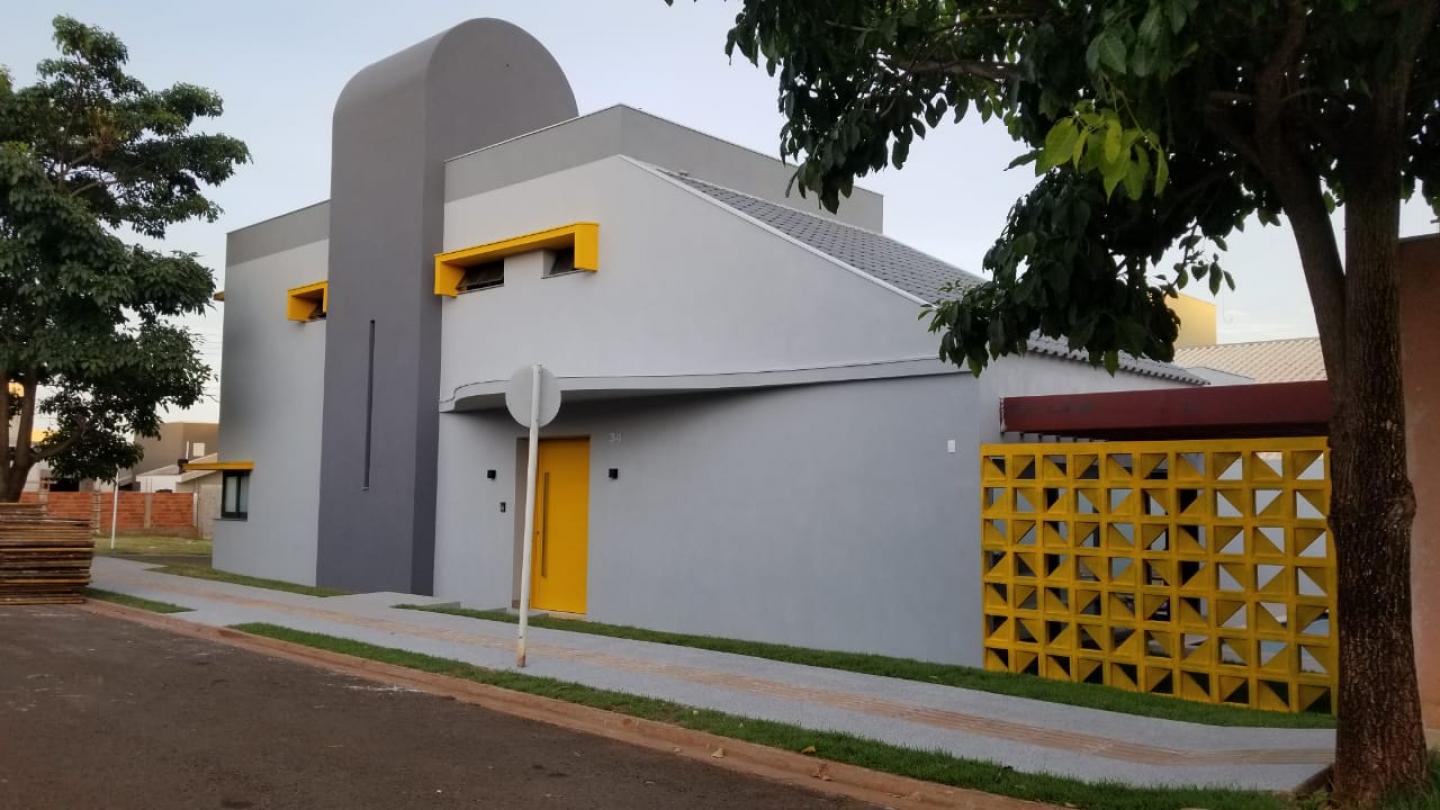A house designed in two floors intended for the dwelling of a couple and two children, inside a residential condominium in the city of Campo Grande (MS). Basic program with 3 bedrooms and TV room on the upper floor and the social and service area on the ground floor. Corner lot.
2016
2018
Housing built in reinforced concrete structure, inclined slab with beams and apparent pillars. Roofing in metallic tiles; gardens and decks; indoor pool
Architect Ângelo Arruda and Larissa Neuhaus
/


