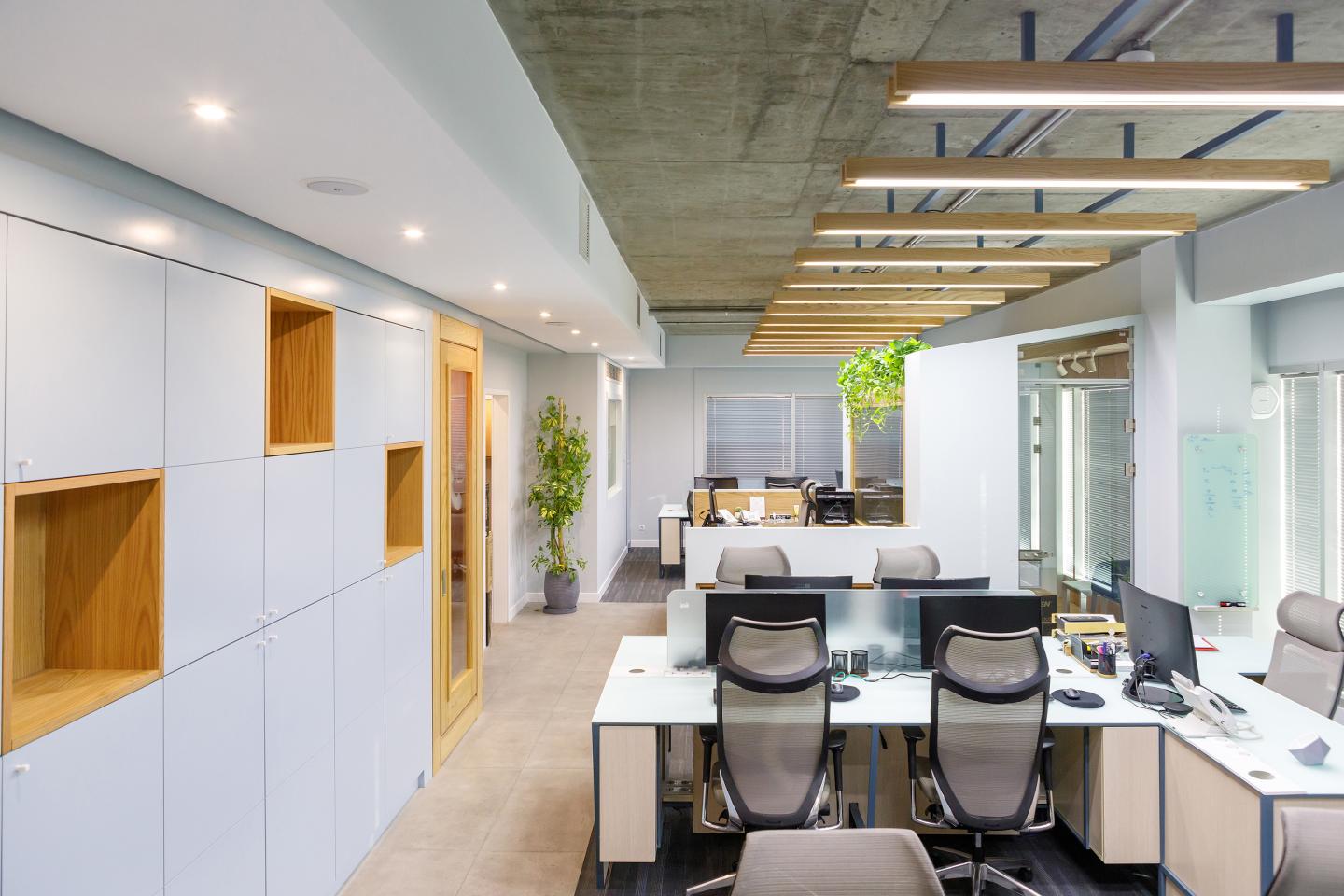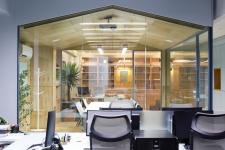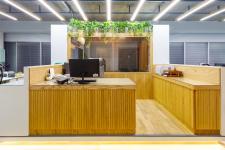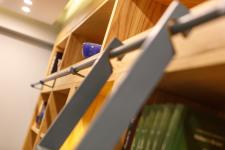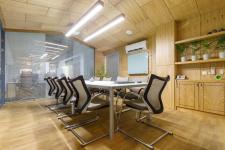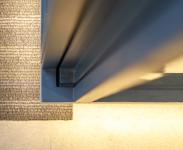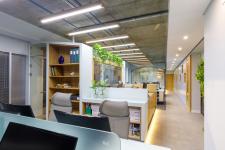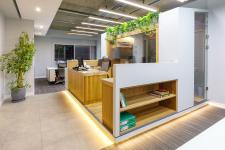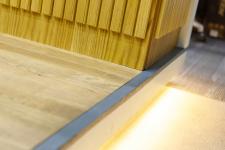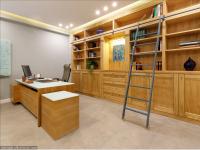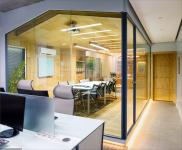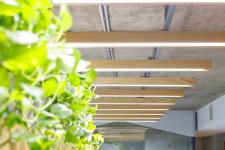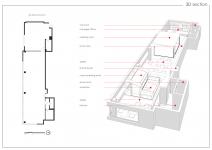Design idea:
Since the field of activity of the company was the capital and stock market, after the initial reviews and studies, we found that this business is fraught with stress and tension. Therefore, we put the main idea of the design on elements that are relaxing and reducing the seriousness of space.
In the first step, we considered the main spaces that included the management room, the main meeting room, the administrative section, the entrance section and the service spaces. We considered the administrative section as an open office, and the spaces of the meeting room and the entrance section were filters between the administrative and management departments. Service sectors were all in the same direction, in one third of the eastern part.
2018
2018
design, supervision, construction: cando archineering group
architectural designer: bahador kashani madani
architectural designer associates: bahareh khomeiry - maryam javadian - nikta setarehsanj
construction: behrang kashani madani
structural designer: behrad kashani madani
mechanical system designer: razmik zarifian
photography: artem gharibi - bahador kasahni madani
