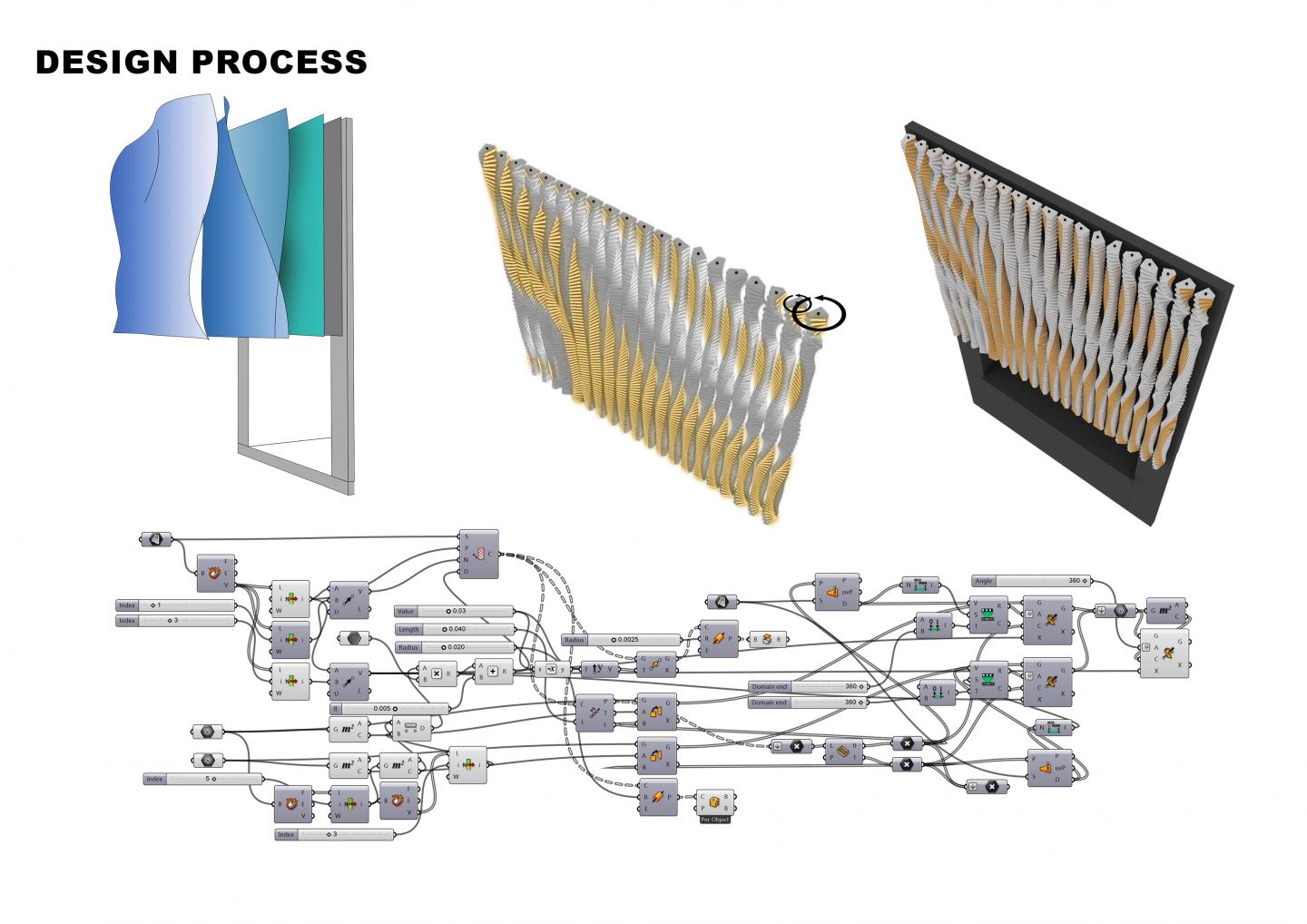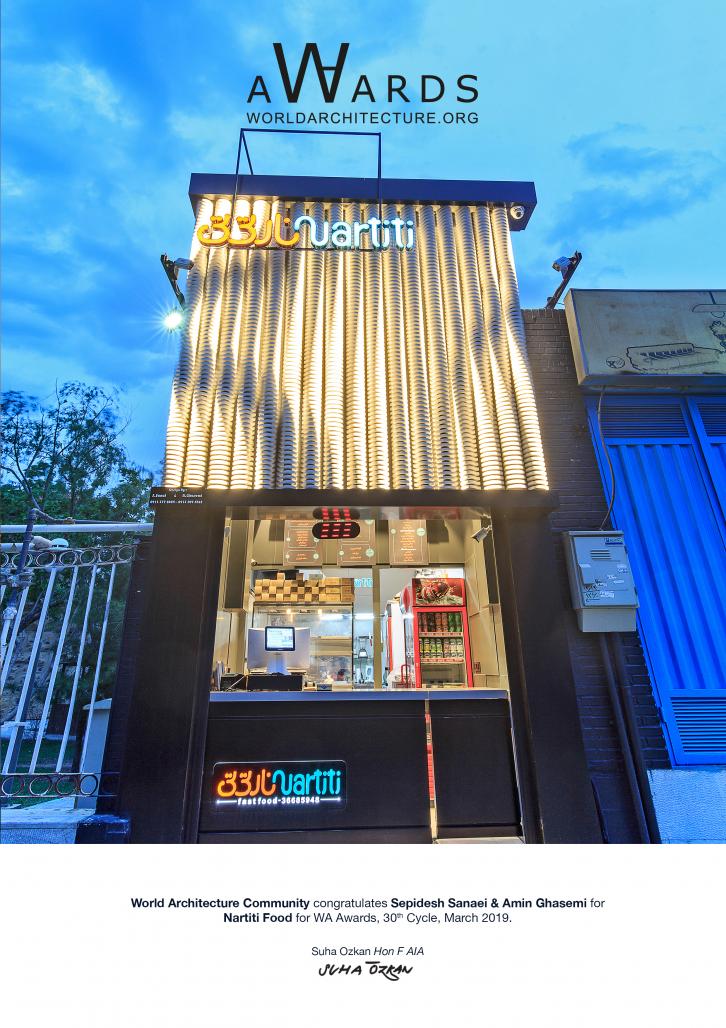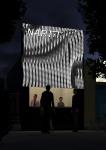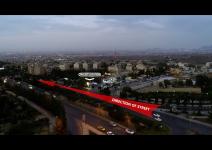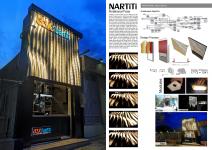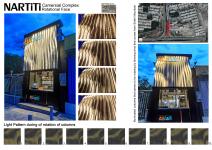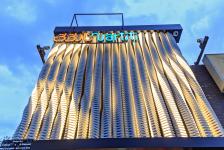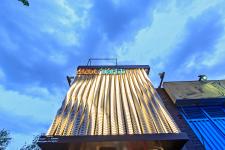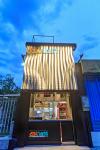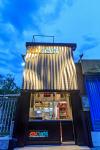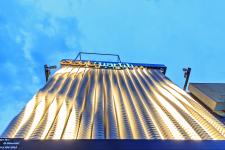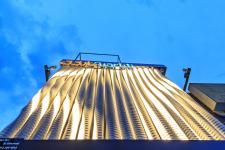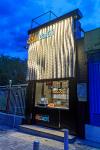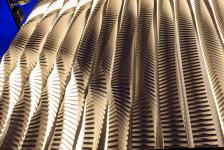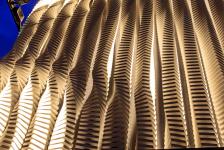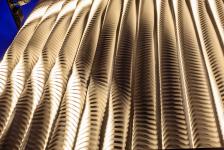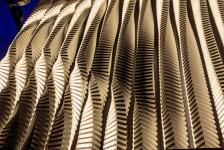Locating in mount “Sofe” foot in Isfahan and frequent mountain winds in this site brought the shape of wavy movements in designer’s mind. Modular design and achieving the final form through smallest elements of the building were the traditional principles of context’s architecture, which has been used in conjunction with the modern technology and new construction ideas throughout the design process.
In the first stages of design, metal axles were arranged in equal distances so that the design elements (irregular pentagons made with teflon) could be placed with free regular movements in these vertical axles. Not being as sharp as triangles and as soft as circles, irregular pentagons were the best shapes for forming the wavy appearance of the façade. Rectangular faces of these pentagons and using the warm colors for the façade lighting makes the design elements look like Persian bricks. In the end, the harmonic lighting and numerous wavy shapes which is achieved with rotation of the design elements, forms the light lines which fade through each other with chaotic orders and shows wavy lines of light and shadow to the spectators.
2016
2017
Designing a 2.9*3.9 meters' elevation of a fast food restaurant located beside a fast street that needs the attraction of passers was the challenge of this project. Being close to soffe mountain and the view to it makes the winds of mountain the source of concepts. For transforming this idea to architecture, a wavy shell designed that its structure is from 17 vertical elements with 73 polygon segments which is a form between the softness of circle and the sharpness of triangle. The next challenge was finding the way of manufacturing the turning elements and the main form of the shell. Because of wide different forms that could be occurred due to rotation rate of elements, an algorithm designed in grasshopper software to achieve the optimized form and then creating it in digital fabrication method. Digital fabrication is a series of processes that transform software sketches into material forms. The next challenge was the lightening technique of the façade to use each segment edge as a source of light. While turning of the vertical elements, light edges would be vanished and appeared in a wavy form that reminds the dynamism of mountain winds and also catch the eyes in night.
Client’s preferences: a design capable of attracting the attention of drivers passing by along the highway.
Our idea behind the design: The site of the building is close to a landmark of the city which is a mountainous area. A moving design with spectacular lighting as if shimmering in the breeze blowing from the mountain close-by.
Modelling: with Rhino and Grasshopper
Construction challenges: The installation of this work
Writing every individual algorithm for every light
The width of the site not letting us enough room to maneuver as we wished
The procedure: a lot of research to find the appropriate material
Time span: 4 months
design :Sepideh Sanaei , Amin Ghasemi
Counstructor: Amin Ghasemi
3D & Grasshopper : Sepideh Sanaei , Mostafa Hosseini
Mechanical :Amin Ghasemi , Amir Nemati
Nartiti Food by Sepideh Sanaei in Iran won the WA Award Cycle 30. Please find below the WA Award poster for this project.
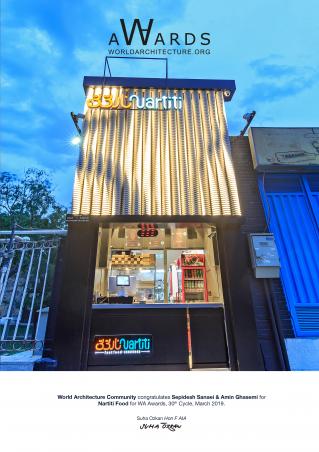
Downloaded 16 times.
Favorited 344 times
