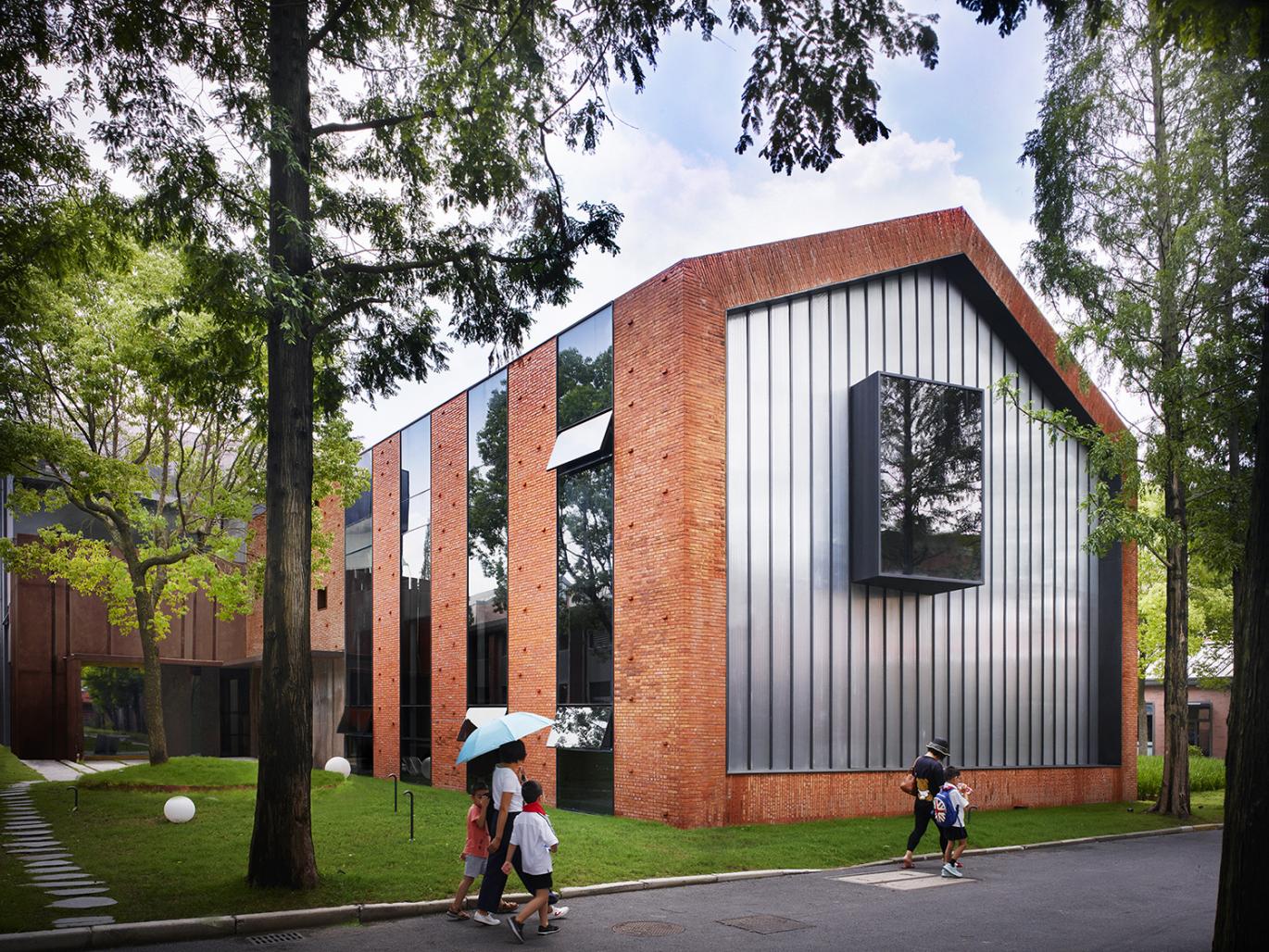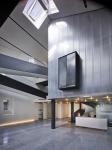Provide work places with Home“feel and “Ambience”.
Architect Ryan Kuo said: "Although Active House is a work space, I hope to bring people a home feeling- feeling warm and safe. This allows one to build a close relationship between people, and between people and the environment." Part of this is concern for the environment. We want to renovate buildings in way that minimizes energy waste. To the first goal, the appearance of the sloping roof is like a home.
This is a concept that extends from home to a workplace. Work can be like home where people can generate close relations. Building on this, the red brick walls demonstrate a quaint, traditional Chinese atmosphere. Outside the old red brick wall, the architect decided to build a new layer of red brick wall. The middle of the two red brick walls remains hollow. The air in the middle isolates the outdoor heat conduction and forms an effective isolation with benefit for the building. Meanwhile, using German KANEKER technology, the west side wall was kept to preserve the interaction between the outdoor and the indoor. It not only blocks the conduction of air and radiant heat, but also adds a clever spin to a traditional design.
Humans have transitioned. We are far away from the beautiful yearly cycle where we follow the season while we go through planting and harvesting every year. But our collective memory remembers those efforts and time. We want to sow in the spring, harvesting in the autumn, and lay fallow in the winter. People follow the same pattern – we live, grow, accomplish, and yield. People watched the rice grow up every day. Once the rice ripped, we saw the tip drop low. The wind blew, the rice plants swayed. The more fulfilled life, the humbler and more beautiful it gets.
Throughout the year, regardless of rice fields, cloud rain, sunshine, unpredictable climate and seedling growth, the building itself will have different styles because of the materials and design. People comfortably live in the building with the optimum temperature and humidity. And this gives them space to reflect on the passage of life.
2017
2018
Comfort X Energy X Environment
Our windows are from VELUX from Denmark. (VEL means Ventilation plus LUX which is from Latin means lighting. they were the inventors of roof windows back in 1941). The window is designed to have a top-opening. Combined with the window blinds to separate the glaring daylight, the building interacts with the external environment in an important, and unique, way. Fresh air and scenery are the focus of the surrounding design. The windows help us meet this goal. For the landscape, we consulted with Zongyong Ling, and hoped to continue the internal feeling as we moved external. In a twist, when everyone was following Frank Gerhy and planting reeds, this project followed its unique cultural origins and planted riced.
Daylight is the main design feature of this building. It employs not only façade windows, but also skylights in the atriums, which improve the daylight environment at the inner area. The GAINKER resin curtain walls are applied to the west façade and interior partitions, which make daylight more gentle and indoor seeming.
The curtain wall towards east maximized the daylight level of the office area. The average daylight factor is above 4.2%. The skylights and windows mounted on the flexible shades, which adjust the daylight and avoid glaring, are key to this. The open able windows and skylights make natural ventilation possible in the colder seasons. The outdoor fresh air system can keep the CO2 level and humidity low indoor during conditioned seasons.
The renovated building minimizes its energy demand. It enhances the thermal performance of its envelopes by adopting high quality insulation materials and low air leakiness glazing. This is along with a southern orientation. The manual opening windows and intelligent opening skylights keep the indoor comfort while reducing energy demand. Two heat pumps with COP of 3.0 are employed as the cooling and heating source. Radiation panels and fan coils are provided as terminal system for mechanical system. Energy saving lamp and automatic lighting system are used for saving light energy. As calculated, the energy consumption of the building is expected to reach 43kwh/m2a for cooling, heating, ventilation, plumbing and lighting annually.
Rice field is in the memory of Shanghai Xuhui Jiangnan.
Humans have transitioned. We are far away from the beautiful yearly cycle where we follow the season while we go through planting and harvesting every year. But our collective memory remembers those efforts and time. We want to sow in the spring, harvesting in the autumn, and lay fallow in the winter. People follow the same pattern – we live, grow, accomplish, and yield. People watched the rice grow up every day. Once the rice ripped, we saw the tip drop low. The wind blew, the rice plants swayed. The more fulfilled life, the humbler and more beautiful it gets.
Throughout the year, regardless of rice fields, cloud rain, sunshine, unpredictable climate and seedling growth, the building itself will have different styles because of the materials and design. People comfortably live in the building with the optimum temperature and humidity. And this gives them space to reflect on the passage of life.
Project design director: Ryan Kuo (Chung Yuan Christian University, Ph.D Program in Design)
Landscape consultant: Zongyong Ling, Lianqu Lai
Design participants: Wenfeng Chen, Jianya Sun, Tao Liu, Margaux Lhermitte (France)
Construction Company: Heyi construction












