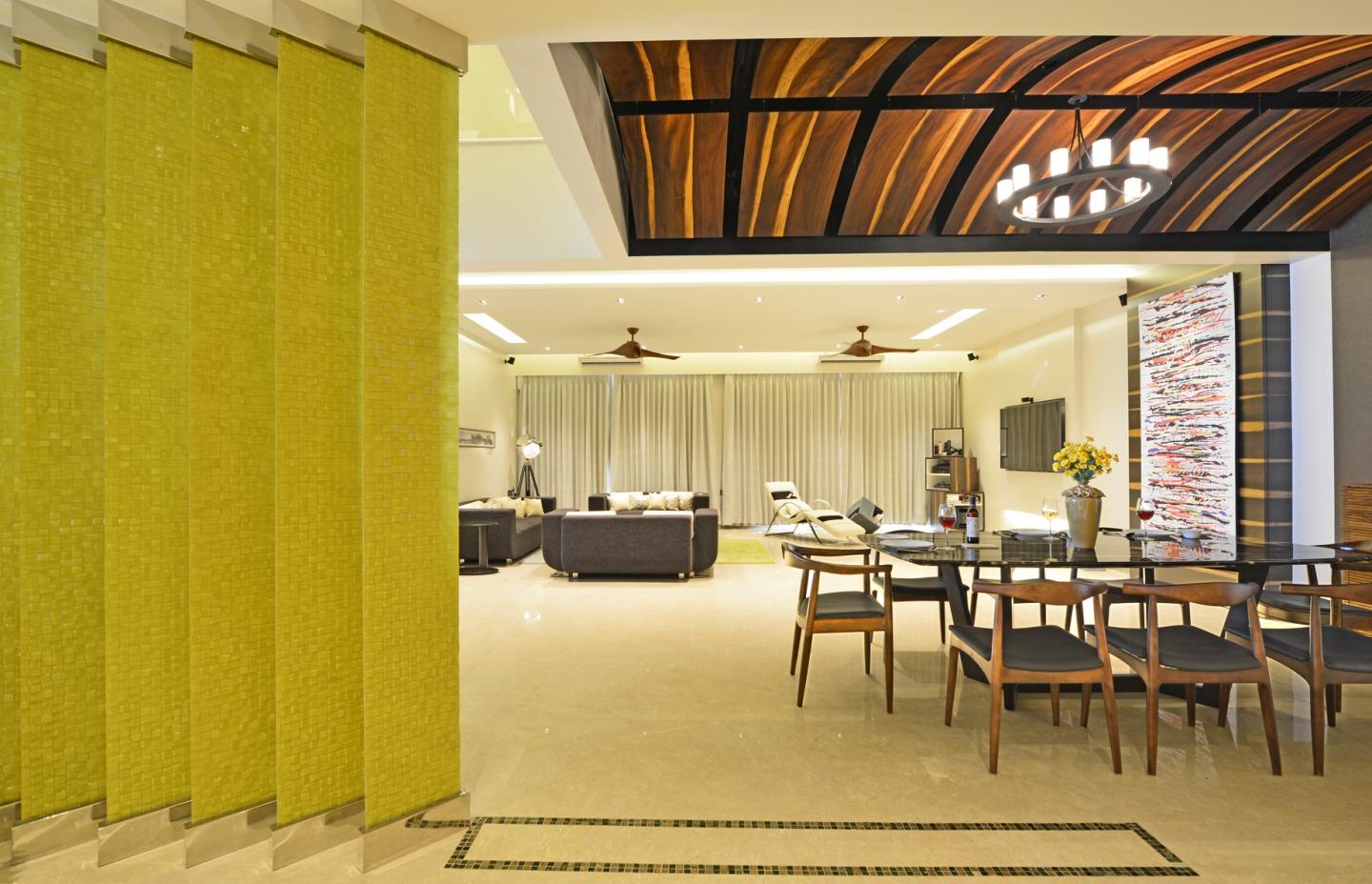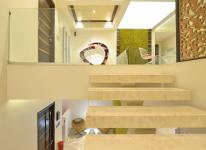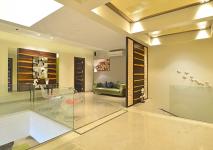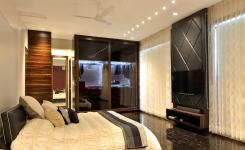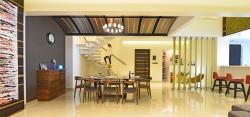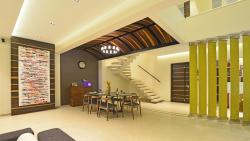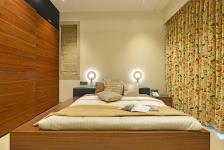Belief in this project was concentric around the client’s dream to have an elegant duplex
designed on the topmost floors of Kalpataru Pinnacle, Malad. His aspiration was to amplify the
spaciousness of the four-bedroom duplex apartment making it boundless in order to impart a
distinct appeal to the entire space and render it with a magnanimous ambiance. The vision,
thus, was concocted into a space that would have minimized barriers and pose for elegant
décor and flamboyance through its volume and scale.
The concept primarily encompasses the strategy of imparting massiveness to space and
creating the illusion of ‘no barriers’. The effective use of elements such as French windows or
doors is one of the most successful elements of such a game plan. Other décor assets such
as a flight of birds installed along the wall of the staircase, subtly introduce the idea of
‘verticality’. To add up to the core concept, the additional spaces have been persuaded by the
perception of the user of the particular realm. The design team believes in being sensitive to the
client’s acumen and hence has tried to evoke their personalities through their respective
spaces.
At the onset of space design, we stumble upon the entrance door that is done with a collation of
dark and light wooden veneer. It proves to provide the apt entrance aura dipped in a modernist
approach. The minimalist entrance lobby provides an impeccable transition arena before one
delves into the primary zones.
2017
2018
The design, then, meanders one’s way into grandeur of the common living and dining area.
Separated from the entrance lobby by a series of lime toned blinds, the enormity of this space is
enveloped in a similar minimalist approach, using pure white tones blended with clouded greys.
The accentuating facet of this space, is a false ceiling pattern above the dining that is
harmonically complemented on a wall paneling in the living area. Using subtle complements,
this realm has a defined ambiance that it sets the individual in.
The living cum dining provides an access to a contemporary kitchen that is decked up in shades
of grey and silver. Being brimmed with a variety of modern kitchen appliances, it also houses an
open window to provide visual connectivity with the dining space and is also in line with the
current island kitchen concept.
The space further merges its way up to the more private sectors of this residence. On the way,
an individual is greeted by a flight of birds, advancing their way to the upper floor along with him.
The family lounge, being the most precious space of the abode, greets with a cozy and yet
classy environ. Adorned with origami art, it is a lounge that encompasses the feel of intimacy
and affection.
Moving over to the most crucial and luxurious realms of the composition, the three exuberant
theme bedrooms accost the route. The master bedroom, flourished with the effect of light and
shadow, possesses floor-to-ceiling windows that add up to the ambiance of vitality. Modernist
proposition attained through the design scheme of this space, renders it in tones of striking
contrasts, and benevolent complements. The other two bedrooms, provide divergent thematic
appeals. One of them has an industrial claim with the theme of ‘Steam punk’. ‘Steampunk’ is a
subgenre of science fiction and fantasy that incorporates technology and aesthetic designs
inspired by 19th-century industrial steam-powered machinery. This design therefore facets
elements including steel and glossy metallic finishes. The other bedroom sphere delves into the
concept of French Riveria and inculcates tones of vibrant blue complemented with pearl white.
The project mainly was pivoted around the factor of ‘height’, which influenced the design of
every element incorporated. It has been highlighted subtly in each aspect of design and cleverly
inculcated in the décor as well. Each space even though has its own distinct assets that catch
glimpse of the eye, have been well married with the unifying factor of proportion to redeem the
enormity of height. Distinct linearity of the design is evident from the layout of arenas and has
been spiced up with sprinkle of unique forms of décor. The design approach, hence, is a distinct
reflection of the picturesque milieu visible from the apartment.
Going beyond conventional patterns, ‘innovation’ is what this project resonates. Numerous
integral facets and exquisite links bind them in ultimate elegance. The subtle mural depicting
‘birds in flight’, made up of stainless steel, is a best example of attractive artwork, which is
specially selected from Hong Kong. Artistic novelty include the hexagonal suspended sheets,
making for an interesting ceiling pattern in the son’s bedroom, inclining towards quirky
industrialism. Intricate details like the traditional jaali, inculcated with LED lights and green turf
flooring, as a part of the mandir arena also impart the design with an ambiance of creativity
blended with piety.
Manish Dikshit, Nachiket Borawake
