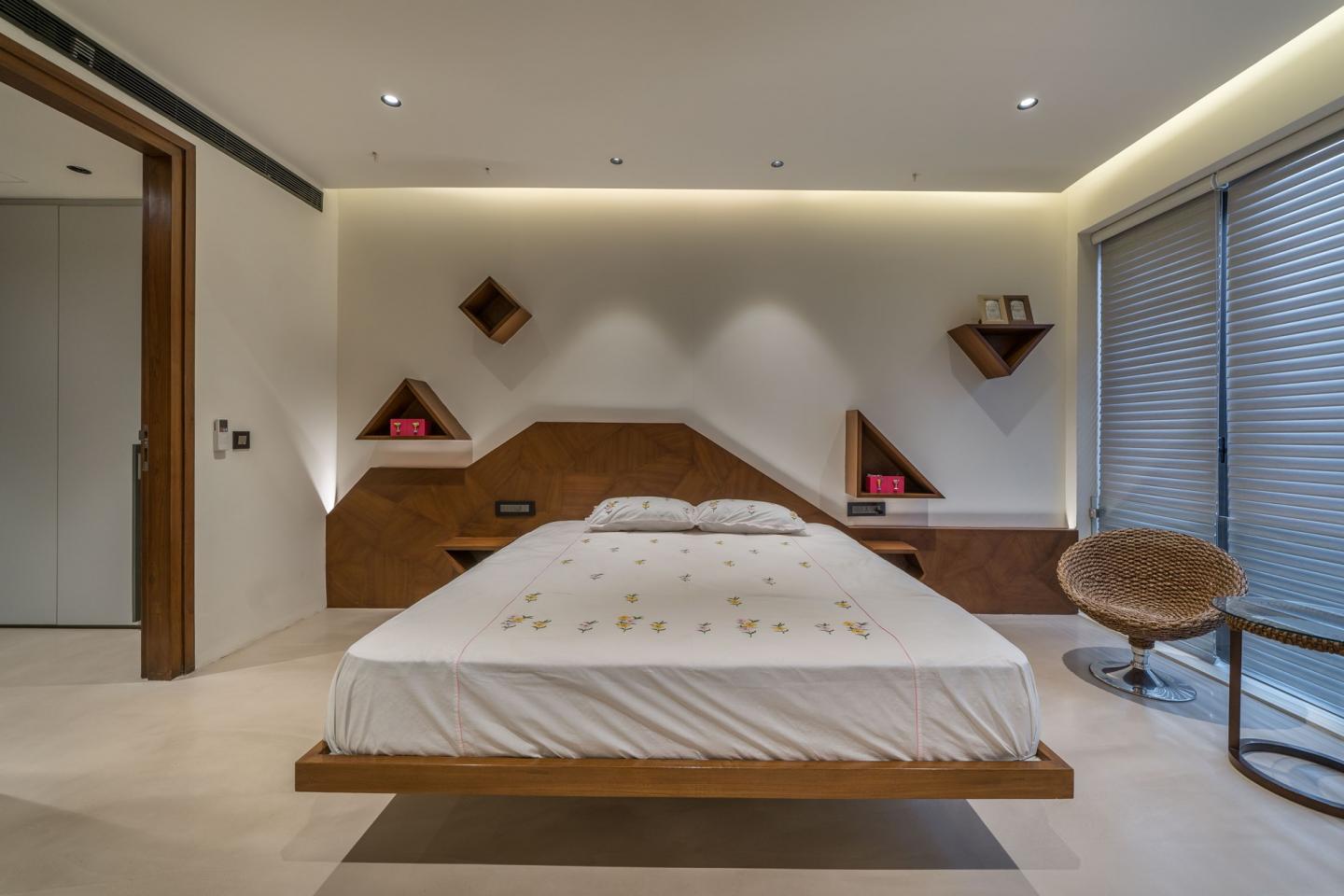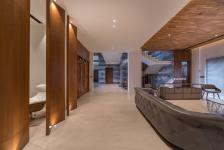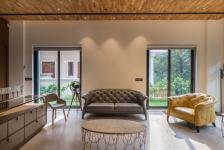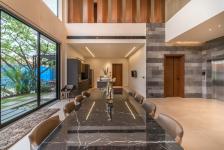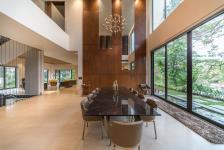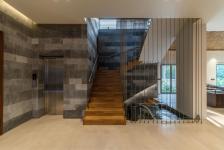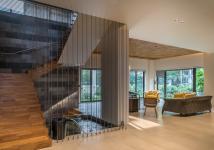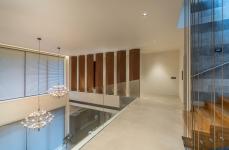‘House of Tropics’ a classic design, inspired by nature in the tropics is a warm and inviting home with reminiscent of a farmhouse where interior interacts with outdoors. It is designed in respect with straight lines and open spaces, exuberating elegant décor.
Starting from the ground level of the house, with garden spaces all around, that is lifted up from street level enabling a good flow of light into the home while giving it ample ‘breathing
space’ in the living area. As we move further indoors, the double height dining area is picture perfect, aided with a concoction of indoors and outdoors coming across through the glazed framing overlooking the trees in the podium garden. The open kitchen attached to the dining area also adds as a picturesque element creating an eye-pleasing space.
2016
2017
While going up, the staircase of the house is one of the main elements designed. It occupies a prominent central location in the house. The detail is inspired by the treetop perspective in the forest. It is composed of metal wires in tension kept in place with small anchors on the side of each tread. The variation of color on the wooden parquet flooring adds to the dramatic space making it a highlight. Sketching an art-centric view while climbing up from stilt floor to the ground floor, the details of the staircase are combined with the beauty of the pool outside consisting of colorful koi fishes for therapeutic purpose and aesthetically pleasing setup.
Approaching the private scape above, luxurious bedrooms are designed with a focus on natural material. Materials like rough-cut stone, heavy grained timber and bamboo have been used throughout the house to bring in the look and feel of tropics. The ceiling has 3D wood tiles to give a rich dense feel of timber and to make the living areas distinctive. The stone backdrop of the wall resting the head of the master bed is a modern-rustic design, lending a touch of natural texture to a contemporary space.
The semi-private space on the floor above is inspired by the tropical plantain leaf. The folded wooden partitions have been designed to screen certain areas like the drawing room and first-floor corridor for privacy and aesthetics. The spotlights on the floor and ceiling illuminate these panels, forming an interesting diagrid pattern on the plain white gypsum board ceiling. To break free from the traditional doorway entrance, providing a modern twist and maintaining the flow of living spaces on the ground floor, the rotatable panels are designed.
Shifting to the outdoors, the species of plants chosen for the front garden are also inspired by the interior theme. Temple trees, low height palms, ferns and water plants like lotus, and water lilies have been planted. The low height pool is edged with local grey granite stone, forming the central element of the garden. Stepping stones and white pebbles patches add an interesting nuance to the space creating a variety of surfaces that one can look at, feel and touch. The space on one side of the entrance gate frame is designed with knotted wooden planks so that it blends in with garden on the inside.
A marble outdoor sculpture of a holy Hindu cow feeding her calf is the key focus of the garden. The serenity of Mother Nature is framed perfectly with the sculpture, landscape, and greenery singing together in harmony.
Thus it is a design that sets this home apart amongst all the others in the neighborhood in a stately manner.
