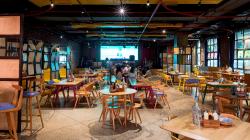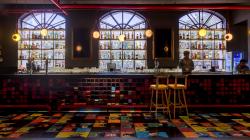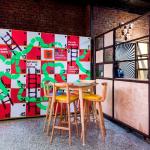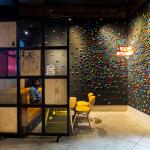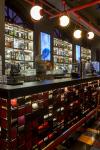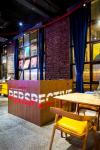The idea was to create a lively and fun project blending to be an intelligent design space for easy customizations. Chromed Design Studio loves experimenting with youthful designs, hence the project was crafted to minute perfections with various layers, be it graphics, colors, furniture or lights. Each corner and space of the project was carefully thought of to create elements a ‘wow’ effect. The intent was to create a dynamic and ever-changing space. Each of the functional element in the restaurant like lighting, furniture, and partitions change in order to alter the overall atmosphere for all occasions. The cafe has spaces that provide holistic experiences through décor
itself.
2016
2017
The exteriors of the façade; followed the bold quirky theme and was designed as a huge street art project with the entrance and the staircase also covered in graffiti. The design strategy further was to divide the space into two major zones: Indoor and outdoor. Since the site did not have any outdoor spaces, the design team decided to recede the indoor area and open a chunk of the site to create a balcony type open vibe. The indoor area houses a mixed bag of casual seating, a bar and a stage which serves as a convertible event space. It is a co-working space during the day and a social café-bar during the night. The larger space was hence divided into smaller pockets using movable partitions, in order to create a variety of seating zones that could be used as workspaces, meeting areas, and casual dining areas. These partitions were designed in modules that can form various configurations of the seating; making the furniture layout dynamic. A large performance area greets you with pulsating music. The partitions, during an event, can be folded onto each other, creating a large clear space. The stage is also dynamically responsive; designed to be suspended from the ceiling. The second zone, separated from the indoor with the wall with pivoted clear windows, was designed as a more casual laid back area where one can unwind enjoy Mumbai’s weather. The large arched windows of the mill building were retained as they were and were opened up to create the feel of outdoor space. An ancillary cocktail van was also designed in the form of a camper to serve the outdoor area. Wooden benches, hammock chairs, and ledges were also designed to replicate the character of an everyday public green space.

