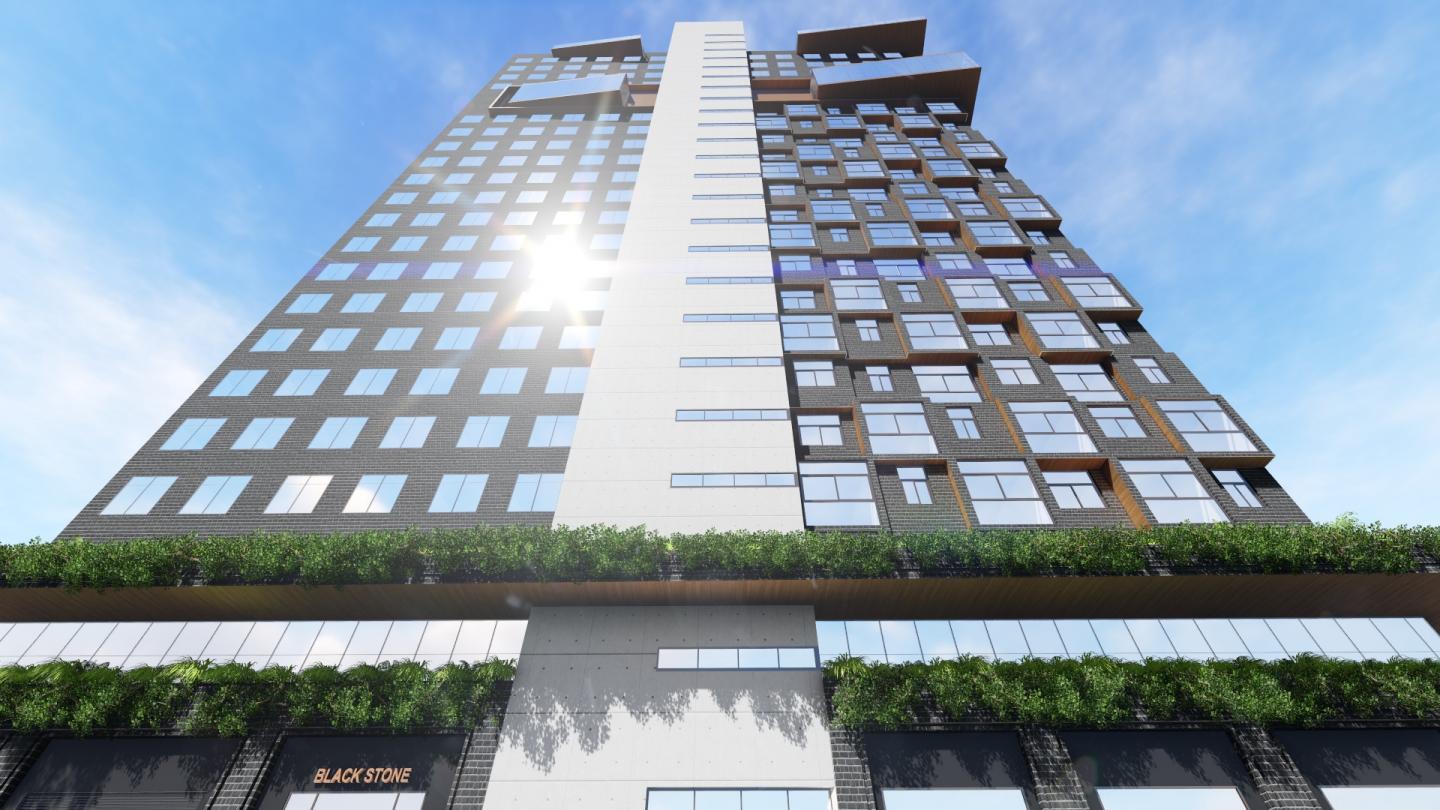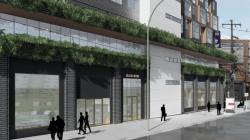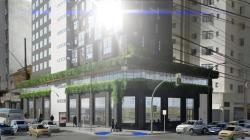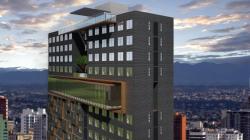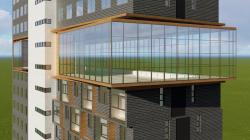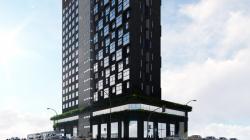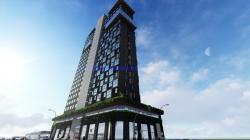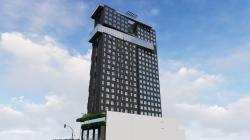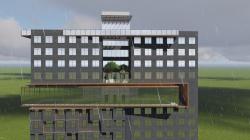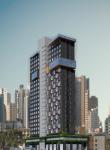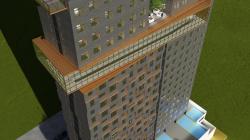As a compact residencesl building in Curitiba City downtown area, it was possible verticalize the project. But as tall, the volume, thinner became and to contrapoint that characteristic we choose to create a larger plan floor at the last third part high, for residents common use. Up the common floor, biggest apartments tipology filled the last 5th floors which presented, on the back side, a large open area, as a terrace. On top of the build, it was also planned a roof top for recreation purposes. The building basement is equipped with a small Mall. Plus, there's four underground plan floors for garage.
2018
0000
Land area: 1.098,35m²
Total Floors: 26
Total Area: 12.677,13m²
Architects: Cleverson Tramujas, Juliana Lahóz, Leonardo Hauer
/
