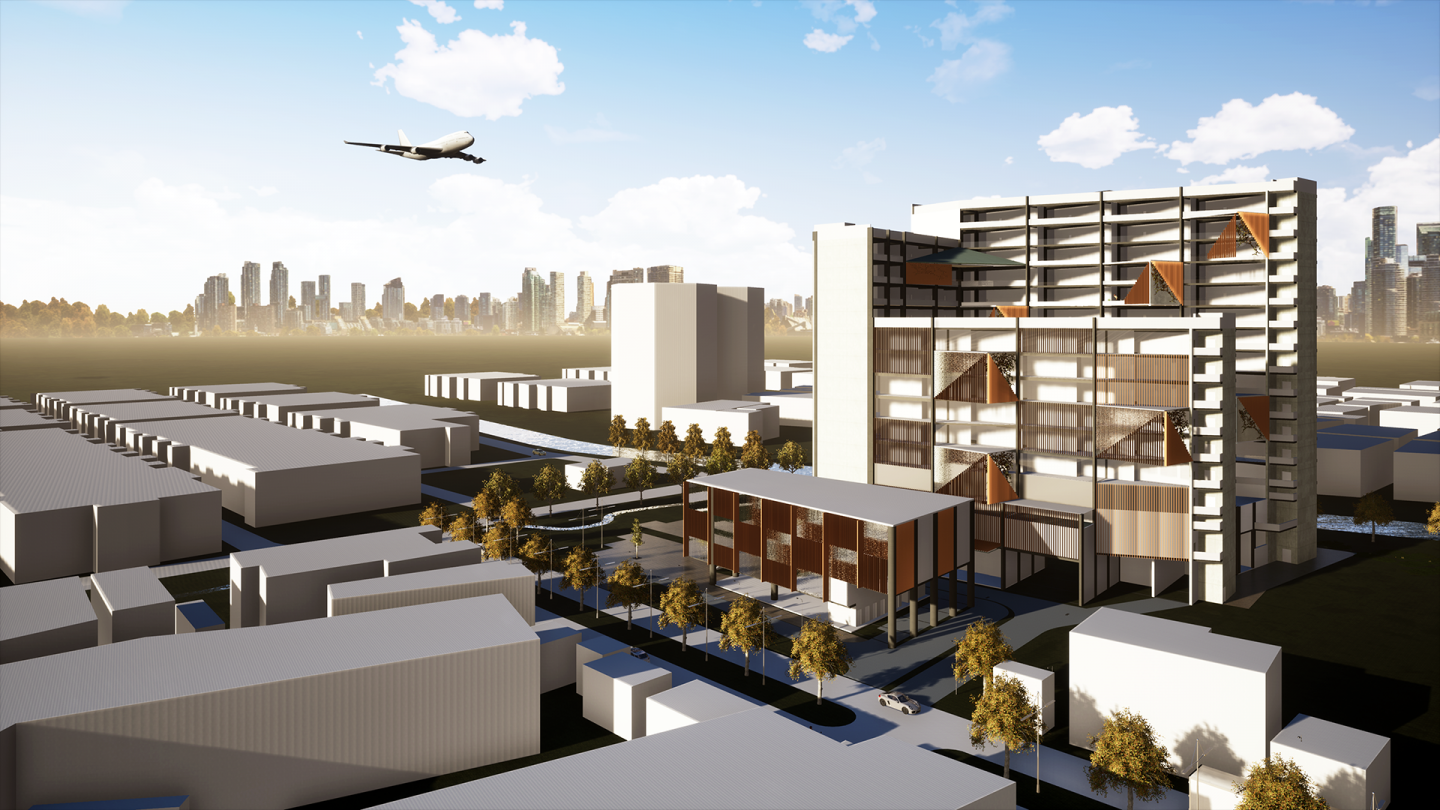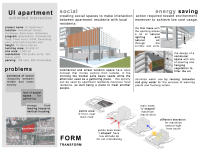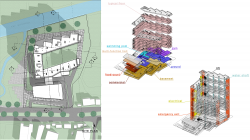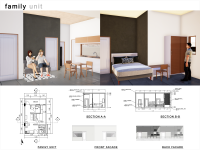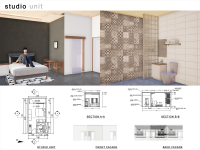The existing site stand between housing and settlements, which social space act needed for social interaction of various groups. The plan used is to create commercial space where there are activities that humans always need to buy basic needs. Things possible since there is no market around the site. In the morning the market sells basic needs while the afternoon used as a gathering place. Communal space also given on the typical floor, so people can socialize with another neighbor.
For friendly apartment category, the concept taken is saving energy. Starting from the shape of the building that utilizes natural lighting and ventilation until minimize water use by reusing rainwater and grey water. Action required toward save environment moreover to achieve low cost usage.
The site is in main busy road, so transition was made by the 'U and I shaped' the 'I shaped is for public area near the main road and 'U shaped' was made thin and different elevation for maximize natural lighting and ventilation.
2018
0000
Project Name: UI Apartment
Location: Kendalsari Street, Surabaya, East Java, Indonesia
Program: Apartments, Commercial Area, Food court, GYM, Swimming pool, and multi-function hall
Height: 15 floors (59 m)
Building Area: 24,424 m2
Site Area: 7,500 m2
Residential: 150 studio units and 104 family units
Parking: 156 cars and 260 motorbikes
The structure use frame with composite steel construction. Wall and floor panels use AAC concrete and shear wall on the core of the building. To overcome the difference in height of mass and the form of mass, dilated action needed.
Water utilities use a down feet system and STP for water treatment. After that rainwater and gray water are reused for the purpose of watering plants and flushing toilets.
