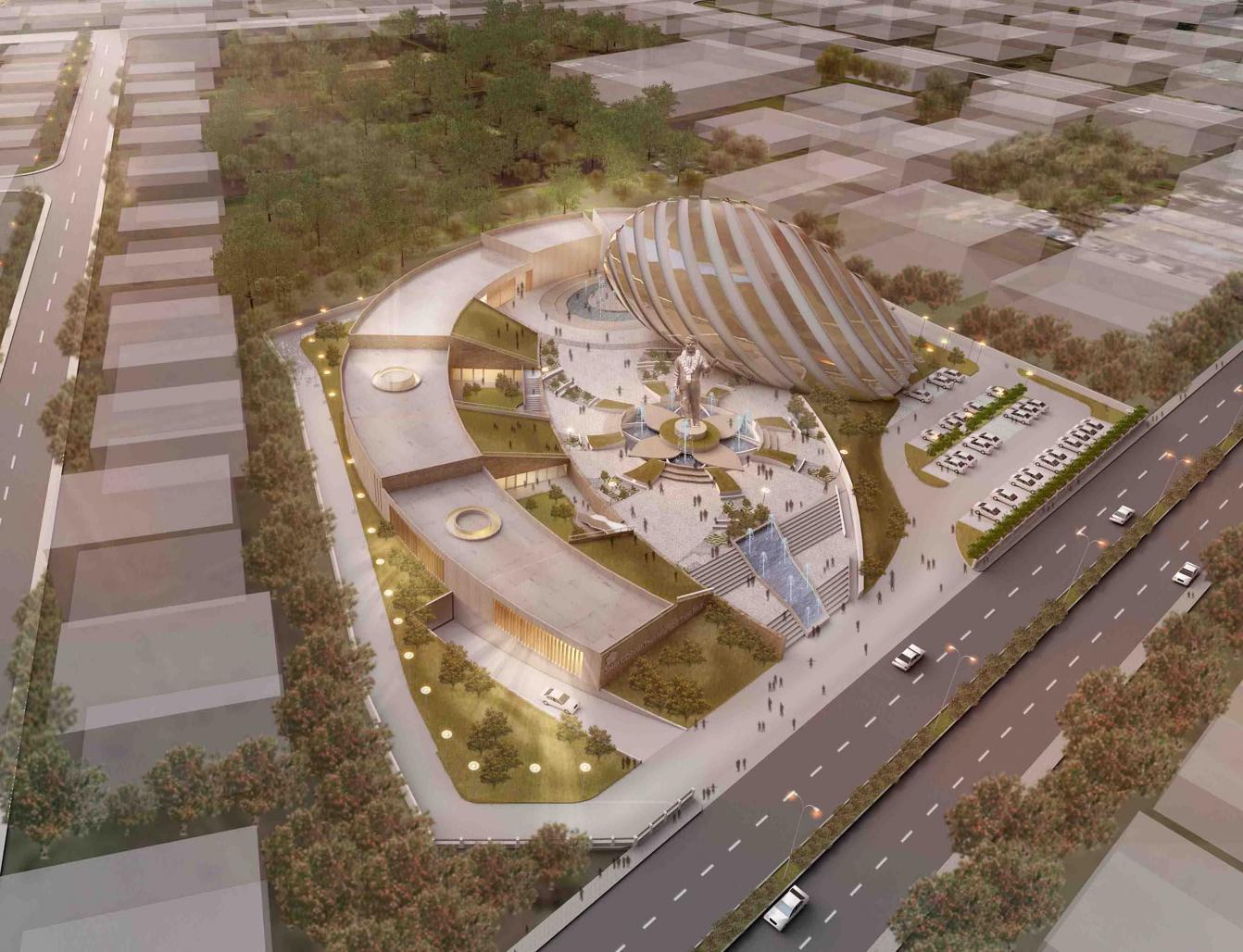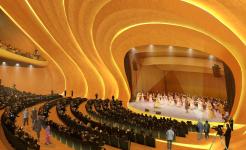To commemorate the life of Shri Gopinath Munde, an Indian politician from Maharashtra who lost his life in a sudden road accident, a memorial was proposed in the tourist city Aurangabad. Gopinath Munde was born in a middle class family in Parali in 1949, his primary education was in a school where classes were conducted under a tree, since he grew into a grounded personality who served to the nation with his truthfulness and calm attire.
Likewise the memorial is designed as a consolidation of both built and unbuilt masses. A statue of the legendary leader is erected in the centre of the site affirming to his strong vision, which is back dropped by the auditorium conceived by a conch shell and a rising wave. The memorial space is encarved as an epochal complex with green courtyards and stepped terraces. It is Apprended as a tree whose experiences changes with changing light. The memorial is a matrix of covered and open spaces which creates a feeling of lightness and transparency. Rather than giving a continuous closed space for the built mass (training centre, Museum, Dormitory, Vip Rooms ), these are connected and overlooked to the piazza podium in the centre. The partial in and Partial out experience gives the visitors a lively involvement with the tribute paying sense.
The existence of water on site on the entrance stairs, the statue plaza, and around the amphitheatre enhances the landscape, also reflects the various masses around. There is a hierarchy of courtyards, which becomes the activity ground for the visitors. The memorial unfolds itself as one stand in the centre near the statue having a view of the whole site. The levels and scooped out courtyards give an alleviating impression standing below the sky. The Terraces act as interactive spaces which are opened up to the sky.
Also the facility is provided with Multipurpose hall, Training Centre , Library, Conference hall, Restaurant ( with Kitchen) VIP lounge, VIP Suites, Dormitory, Entrance lobby, Reception, Office and Waiting Areas which overall increases the user engagement and the economical demand of this project.
Overall the memorial is a walk of remembrance, initiating dialogues by complimenting social interactions through the spaces designed, the auditorium being a monumental structure invites the visitors to this journey. The museum informs about the happenings and achievements of Shri Gopinath Munde's life leaving an inspiration by the way he was dedicated to serve the nation.
2016
0000
Location : Aurangabad, Maharashtra.
Client : CIDCO
Cost : 52 Cr ($7.2 million)
Site Area : 8,450 m2
Designed Blocks
• Auditorium.
• Multipurpose Hall.
• Museum.
• Training Centre + Library.
• Conference Hall.
• Restaurant (with Kitchen).
• VIP Lounge.
• VIP Suites x 5 nos Rooms x 5 nos.
• Dormitory : Ladies x 2 nos Gents x 8 nos.
• Entrance Lobby, Reception, Office & Waiting Areas.
• Public Plaza.
• Basement.
• Site Development.
Prof. Charanjit Singh Shah
Ar. Gurpreet Shah









