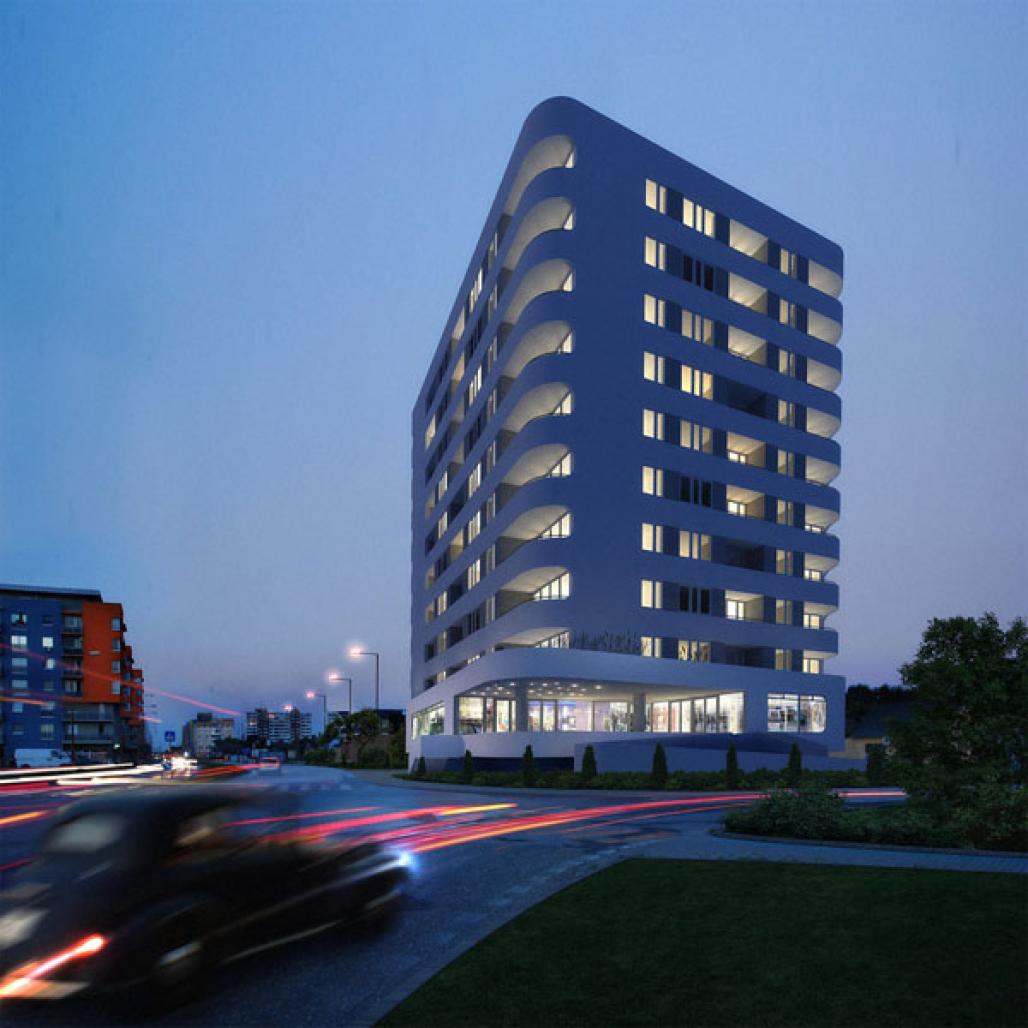mendelsohn residential building
architectural conception
the aim of the architectural conception was to bring higher architectural quality to an unvalued area, situated in the periphery of podunajské biskupice (a part of bratislava city), what helps, in a positive way, to put the finishing touches to the street line of the planned building on kazanska street. on the ostensible quoin of kazanska and krajinska street the placement of a volume dominant – an 11storey-high residential with unconventional architecture – is designed. the choice of organic forms issues from the need to soften the industrial area. the force of the architectural concept is based on the contrast of the robust picture of the area and the soft architecture of the planned building.
architectural solution
the apartment house „mendelsohn“ by it´s architectural design externalization is a transferred reference of one considerable architects creations in the first half of the 20th century, erich mendelsohn (1887-1953) a representative of german expressionism. the idea of the architectural conception is to create strong identification of surroundings to the house, which is a different, and it is not lost in the name-less environment.
erich mendelsohn gave emphasis on originality and individualism. the functionalism and the international were born at time, mendelsohn exceeded the current unprecedently and was given priority of sensitive setting the environment, organic shapes, dynamic and expressive look. the house name by the architectural personality declares closeness to sensuous architectural design, experessive and dynamic functionalism.
complex design
the emphasis on expressivity is readable not only by external appearance of the apartment house, but also in interior design. the inside color and shape is compatible with the outside of the building. soft round lines evokes dynamic impression of fluent space and refreshing lightness. the hanging ball chair by aero aarnio and sharp color accents delivers to interior a retro-touch of the 60-ies. the design emphasis on feeling and expressions, which is coincidence with the function.
for purposes of the project was designed a logo of the apartment house, in an ambition of the complex design.
function
the main entrance into the building is provided by a pedestrian ramp and stair from kazanska street. there is lift connecting 11 ground floors and 3 undergroung floors situated in the entrance lobby. in terms of function, the building is divided as follows: on the first floor there are retail stores; from second to eleventh floor are flats. the flats have different size – one, two, three and four room flats.
three underground storeys with parking and service rooms are accessible by ramp from krajinska street. the building is this time under construction.
2007
2008
Name: MENDELSOHN residential building
Location: Kazanska street, Bratislava, Slovakia
Height: 11 floors
Projected: 2006-2008
Flats: 60
Site area: 1454 m2
Built area: 793,20 m2
Nett usable area: 8874,60 m2
Project team:
Authors: Ing. arch. Andrea Klimkova
Ing. arch. Peter Krucay
Ing. arch. Martin Bosik
Cooperation: Ing. Roman Rosina,
Ing. Lubos Agnet
Designer studio: AKII architecture studio
Hradne udolie 9A, 81101 Bratislava, Slovakia
web page: www.ak2.sk
Visualisation: Ing. arch. Martin Bosik (concept)
Ing. arch. Jan Duda (project)
Favorited 2 times







