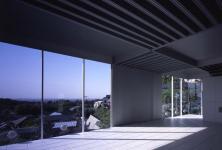The house of aluminum structure
It is three yeas ago that the using of the aluminum for the structure of building legally. It was requested that the weight of the building should be very light because of the impossibility of approaching of heavy machine on the site. So we had chosen the way that applying prestressed method for aluminum structure.
We integrated the all sizes of the member of beams and walls into one panel which size is 70x210mm. The molding material for making aluminum panel was just one type. So we could reducing the cost for using aluminum which usually needs high cost.
The prestressed aluminum structure is the world fist trial in the architectural field. So we had examined the effect on aluminum which is strained on the experiment many times. And we could got good result.
It is very difficult to use aluminum for the architecture because the coefficient of thermal conductivity of aluminum is very high. We have solved this problem using the heat insulation paint for the outside surface. And we also avoided dew condensation making regle inside to let dew drop slip for outside.
All living
We made the keyword “All living” for this architecture because the request by the client was that he hoped to make two-familie’s home for the future but he also hope to live on second floor using first floor as car parking for short term period. We integrated these request into one keyword “All living” and organize the way of life on this architecture.
“All living” means the no limitation and no specification for using space and client will choose the function in the space freely. The situation of the relationship between the human and the society is quite vague and the electric device like TV ,PC, and mobile phone are completely the part of daily life and these situation means no limitation on the relationship of the each functions. So we applied this circumstance for the organization of the space. We emphasized this concept covering the roof with aluminum frames and aluminum honeycomb board totally to express the no limitation of the space.
2004
2005
Site area: 181.48?
Total floor area: 72.38?
First floor area: 59.08?
Structure: Prestressed Aluminum Structure
Architects: Yasuhiro Yamashita/Atelier Tekuto Co.,Ltd
Structural engineers: JSD
Mechanical engineers: EOS Engineers Studio Co.,Ltd
General Contractor: Tanaka Corporation
Aluminum contractor: Sansou Construction Material
Extruded aluminum fabricator: Shinei
Aluminum Honey comb fabricator: Ohmaki Industry
Aluminum Die Casting fabricator: Shoukoku Industry
.jpg)
.jpg)
.jpg)

.jpg)


.jpg)
.jpg)
.jpg)
