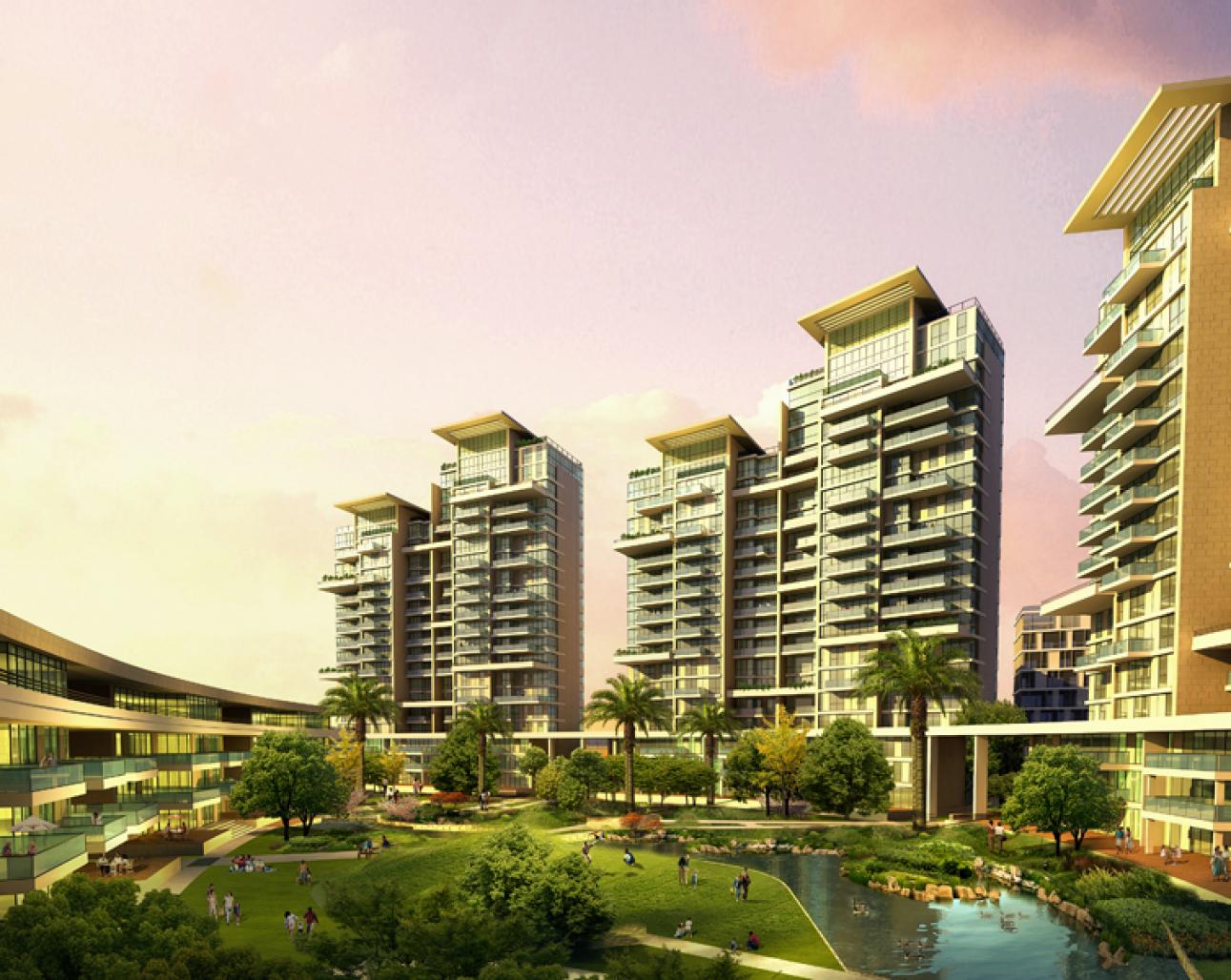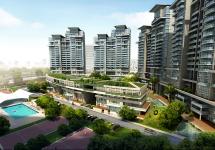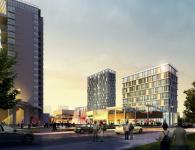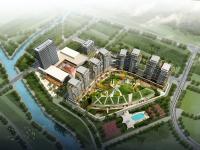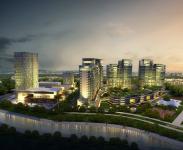Park Yasam Residences are located at the newly developing residential district of Izmir, in Mavisehir. The building complex is designed as a mixed-used center composed of residences, semi-open shopping center and office building. The residential blocks are designed mainly as high rise buildings with different building heights and a low rise residential block. The blocks are designed at the periphery of the land plot to enable a wide courtyard at the center which creates social and recreational spaces with green and water features for the residents. The residential blocks are planned as separate blocks that enables the sea breeze into the courtyard of the complex. The blocks are oriented with reference to the sea view. The shopping center is designed with an open courtyard where the shops and cafes are located. The courtyard of the shopping center and residences are connected to each other with a pedestrian axis. The shopping center acts as a podium for the high rise office building. The architectural style of the complex is designed with tectonic forms and natural building materials.
2009
2010
project date: 2009
project type: residence, shopping center, office, clinic
services: concept design, working documentation
gross land area: 45.302 sq.m.
gross building area: 166.970 sq.m.
residence: 111.400 sq.m.
shopping center: 40.388 sq.m.
office: 11.343 sq.m.
car parking: 1334
Eni Öncüoğlu, Önder Kaya, Cem Altınöz, Cumhur Keskinok
