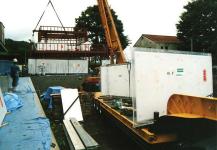This building is a residence for a young husband and wife and their three children. It stands amid rice fields and houses, located a little off the main road for sightseeing. There are zelkova trees, silk trees, and vegetative soil on the property, and the surrounding nature, such as the view of the nearby mountains and the clean air, is very appealing. On the other hand, however, the attention from and the presence of the sightseeing road and scattered houses are out of harmony with the beautiful nature and therefore a little problematic. So, we have decided to design the house in such a way that the inside is always in contact with the outside, creating a sense of open space, yet it is hard to see what is going on inside the house from outside the property, making the boundary between the inside and the outside as transparent as possible.
To be specific, we have made the extremely transparent, continuous boundaries between the inside and outside that dont have joints or mullions by using heat-insulating, 20mm-thick acrylic boards. Acrylic fiber has very few impurities, so the surface doesnt reflect much light even during the day, making it easy to see the inside from the outside quite transparently. Just as you can see the garden from the living room, kids playing in the garden can see the inside, too.
Each side has an opening for entering and exiting, making it easy to access the garden and the terrace from anywhere inside the house. The kids can enjoy both the inside and the garden as a place for playing and other activities, while the adults can go out to the garden and hang laundry, or they can also enjoy meals and tea as a family. Usually, life inside the house and life in the garden are each one continuous experience, but now that the inside and the garden are divided only by the extremely transparent, continuous boundaries with no joints, it feels like they are more intermingled than before. It is a never-seen-before connection between the inside and the outside. I get excited just thinking what the inside of this building will be like amid the colorful summer blossoms, in the sunshine and the moonlight, in the rain, in the typhoon, amid the autumn leaves, and in the winter snow. There also exists a new relationship between human beings and nature here. We are hoping that we can achieve unprecedented transparency and a new connection between the inside and the outside that are not possible with glass constructions.
2005
2006
Function House
Site area 1024.47 m2
Building area 73.28 m2
Total Floor area 103.09 m2
Stories 2FL
Structure Steel
Finish (outside) FRP
Design participation TAKESHI HOSAKA
Entrance Gate Design MEGUMI HOSAKA
Structural engineer HIROFUMI OHNO
Client SYOUEI FURUYA
Favorited 1 times
.jpg)
.jpg)
.jpg)
.jpg)
.jpg)
.jpg)
.jpg)
.jpg)

