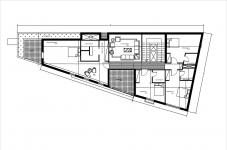The clients has a site which looks like a funnel with a tail , it has an excellent view towards the valley and nothing could block this building, even though its strategic location it faces a problem which is the building codes subjected on this land especially that its widest point is 15 meters and funnels down to 9 and then continues 90m by 4.5 a left Strip that couldn’t be used for building . the question was how to not waste that left over and how to integrate it in the architecture ---- After analysis the concept arose where the centre is the head of the funnel which acts like a tower in other words an eagles nest which is surrounded buy a flower bed and contains the master bed room giving a wide view towards the remaining strip of the land which is turned into a landscape which can bee used also as a public landscape if the client wants that !!- However this funnel starts to shave it self volumetrically depending on the functions inside and its importance –
This project will be a sustainable one depending on wind power for electricity when it goes off And solar power for heating water and a water tank that collects rain for aggregation.
2010
Wood-and natural stone from the same place
Ribal Radwan
.jpg)
.jpg)
.jpg)
.jpg)
.jpg)
.jpg)
.jpg)
.jpg)
.jpg)

