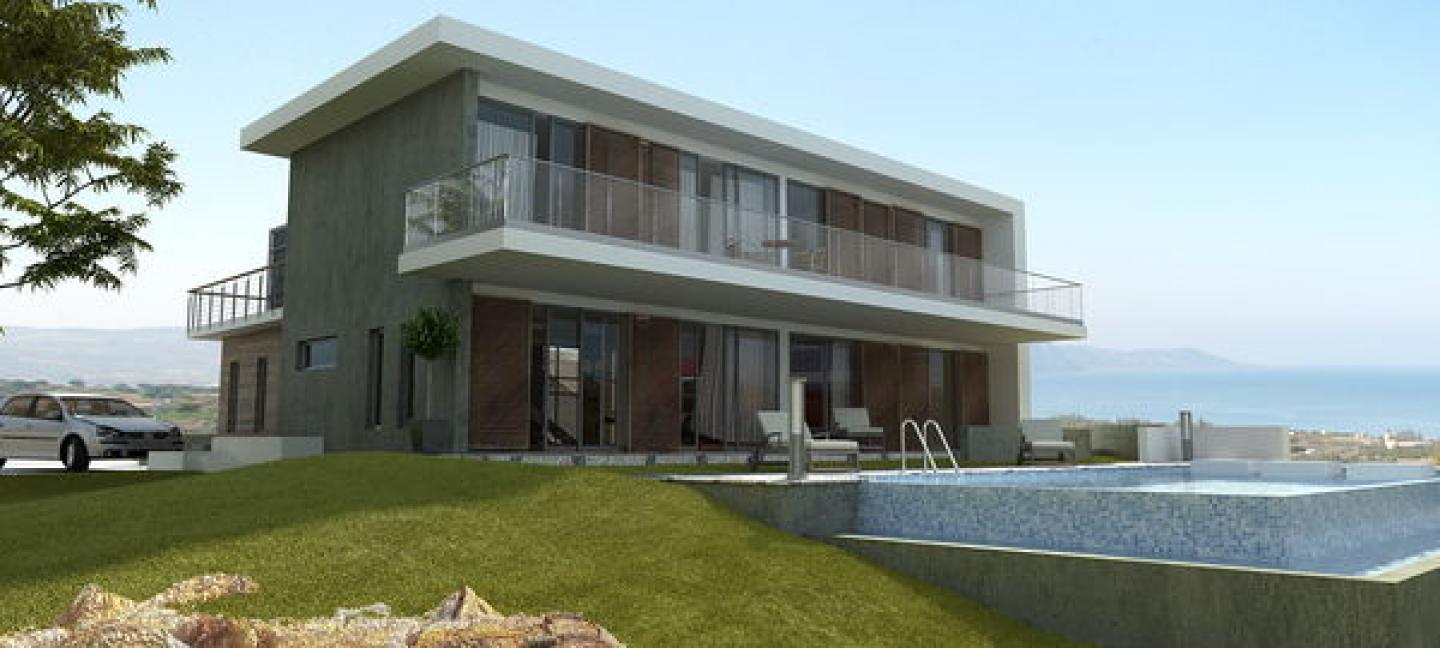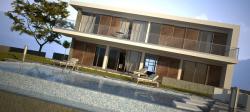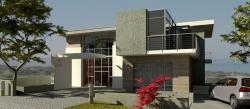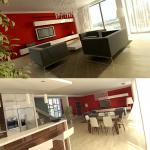This project is the first version of villa in Argaka . The project was abandoned, after investor?s arrangements. The final version is in the regional style. It is not published. During design process we took into account two elements - the sea and open interior. Porch is to be a bridge between the inside and the outside. Entry will be bright and give the impression of a spacious, it is huge skylight roof and glass façade. On the ground floor there are 2 bedrooms for guests. Hall, Living room and kitchen are one open space. On the first floor at the front is an office which is output on a small inner gallery and a small terrace. On the first floor are 3 bedrooms with a beautiful sea view. Bedrooms are available with inner gallery, which is a bridge of steel structure and wood.
2008
2008
area:350 m2;
cubic : 1.100 m3;
ground floor:
- hall,
- living room,
- dining room,
- kitchen,
- bedroom with wardrobe and bathroom,
- bedroom for guests or office,
1st. floor:
- gallery,
- 3 bedrooms with wardrobe and bathroom





.jpg)

.jpg)
.png)
.jpg)
