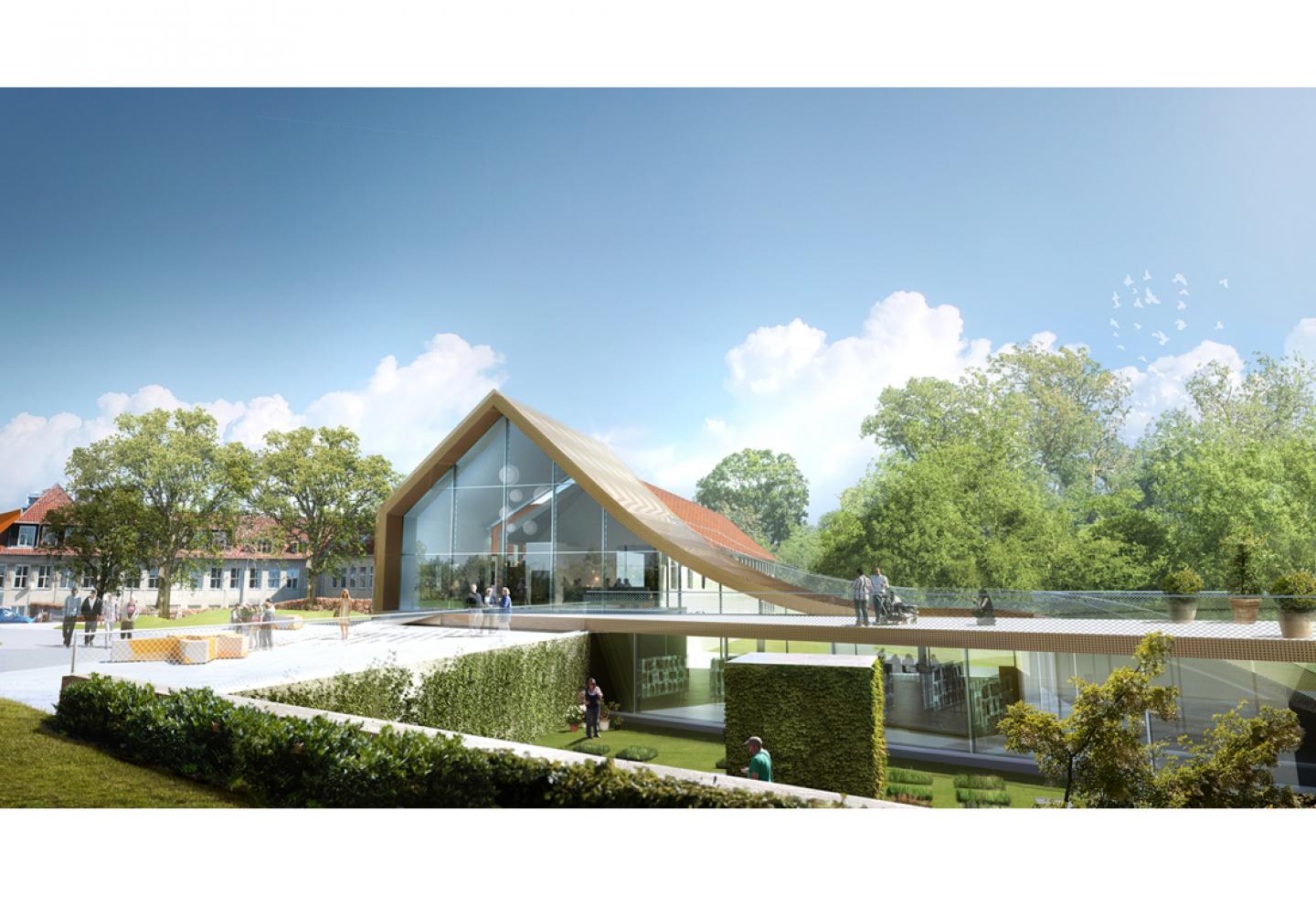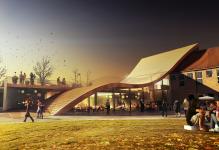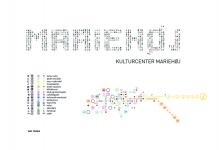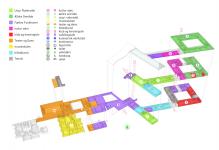The future “Mariehøj culturcenter” draw a clear profile in the landscape. With a new foyer, the culture center will get; a new face that invites in, all people in Ruderdahl’s municipality and a heart that can bring together and highlight the many users and activities in the house.
The culture center merges together with the green landscape: it bridges the gap between the arrival area, the cultural plaza and beautiful backyard of Mariehøj, it opens up towards the surroundings and incorporates the green qualities to the activities in the house.
The house is on the same time a cultural activity center and a well-functioning working place. Through reorganization and rebuilding; better spaces for individual activities is created and a more appropriate positions of the various functions. At the same time more cross field and meeting points are created. It brings together the multiple activities in the house and creates a space where new meetings and activities across interest and age may arise.
2010
team:Marc Jay, Julie Schmidt-Nielsen, Hermanus Neikamp, Lawrence Mahadoo, Lena Reeh Rasmussen, Jenny Selldén, Zsofia Horvath, Nora Fossum, Søren Thiesen, Luis Gill
collaborators:Sophus Søbye Arkitekter, MASU Planning, Øllgaard Consulting Engineer, Spangenberg & Madsen Consulting Engineer, Hausenberg




.jpg)





