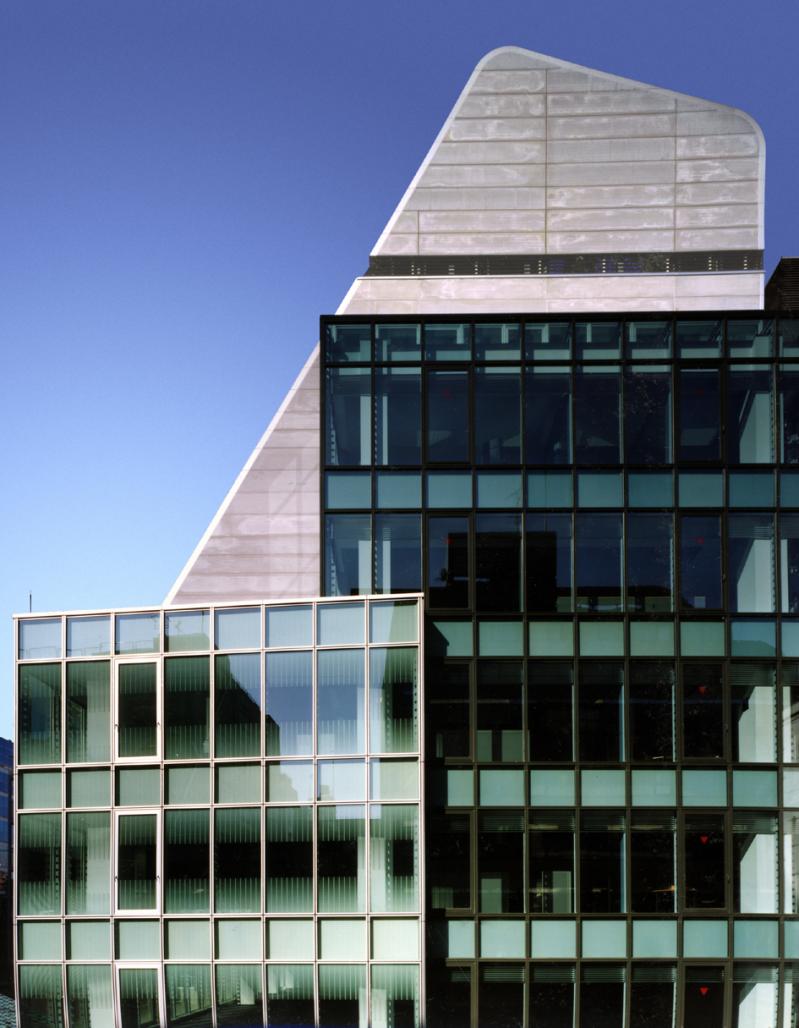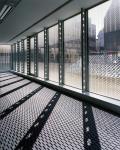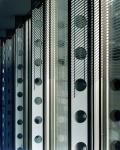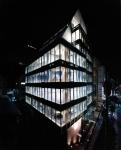Sited at a stone’s throw from the Imperial Palace, the site is at the confluence of two different urban tissues, crossing each other at a slight angle, both tangents to the oval city grid surrounding the Imperial Palace. Hence, the building marries in the heights two volumes with different orientations at ground level. Each volume has a different day and night luminescence expressed by the choice of different glass types. Respective of the various regulations in terms of heights, the building tends to make the best use of it. Housing the well-known glass producer Saint-Gobain, glass of various sorts is indeed abundantly used inside and outside the building: especially the management rooms on the 7th floor are seated in a glass cube equipped with vertical and horizontal electrical blind system. From the pale green to the complete transparency, all the colors and the textures of the building derive from the historical palette of the glass. Master Ray is used abundantly in the building partitioning sometimes with a thin layer of silver coating on its back to give a metallic aspect to the glass. The same pattern is also used for the original white silk screen pattern on the facades.
Legendary company, Saint-Gobain is also today involved in the latest High Tech developments. This is one of the first (maybe the first) buildings in Japan with a double-glazed (POLYGLASS used here is composed of several glass panels – 8 and 6 mm panels separated by a space of 12 mm filled with dehydrated air and with evident acoustic qualities) steel/aluminum curtain wall system which reduces the thermal exchange between the outside and the inside. Sensors along the façade modify the lighting according to the sun path and regulate automatically the luminosity according to the hour of the day for an eye friendly and ecological light inside the working plateaus. This exterior aluminum curtain wall enables to deliver one of the first buildings in Japan, whose energetic consumption is 30 % lower compared with other office buildings of similar size. Using various other productions of Saint-Gobain manufacturer for the first time in Japan – and at which occasion the product obtained the homologation, such as the Pyroswiss (first use on building facades of wireless fire-glass in Japan) or the non-slip glass covering completely the bridge floor and partially the entrance hall floor – the building is a real ire of the material. The entrance hall work of art in stainless and glass imagined by Abut after contemplating a meteorite slice (limonite glass and stainless steel made in the cosmos) and realized by Studio Xenox, with a blue luminescence from 18:00 to 23:00, transforms the entire building into a real showroom every night.
While it drew so much from the company history/technology – the bridge, through which we access the building, symbolizing the Saint-Gobain/Pont-a-Mousson bridge logo – the building also relates to the Japanese tradition and its re-interpretation in the contemporary context : silk screened glass, whose motif recalls the yuki mi (shoji with a transparent zone at eye’s level to watch the snow falling), had been used for the south-west/west volume, where it controls the sun’s intensity. At the contrary, only transparent double glazing had been installed for the south façade on the main street, stepped back from the first basement to allow natural light to flow inside the meeting rooms. Playing with the reference to the Kyoto Golden Pavilion Kinkakuji, which mirrors itself in the “Kyokochi” or “Kagami no mizu umi” (the mirror lake), the Architect had placed the Saint-Gobain headquarters above a water pond (at same level as the meeting rooms floor of the 1st basement) to recall the history of its location and soften as much as is possible the contact of the building with the surrounding solid fog, the man made stalactitic concrete environment : the Tokyo-Kawasaki-Yokohama megalopolis.
Other systems, such as the “Ice Regenerating System”, position the building in the environmentally friendly category. In that system, the ice cubes, produced only at night time in the warm and humid seasons, when electricity costs 80% less than daytime electricity, are used the day after by the air-conditioning system to produce ice water. A firm division of the office area plateaus in 4 distinct zones allows a strict control of the temperature. For a better office environment, office floors are held at 75 mm from the concrete floor to create raised technical floors, where one can pass freely high and low voltage cables of the IT system under the floor.
1998
2000
Client : Saint-Gobain
Project Location : Kojimachi,Tokyo, Japan
Cost Planners : Currie & Brown
Gross floor area : 8 stories above ground and 2 stories underground on piling 2,751 m2
Total Construction and Interiors Cost : Jpy 990,000,000 (7,100,000 euro)
General contractor: Kajima Construction
Entrance Hall Panels Artist: Studio Xenos
Duration of construction: 13 months
Photos : Nacasa & Partners
Open: February 2000
Architect : Architect Albert Abut/ Albert Abut Architecture
Building Project team : Tamaki OGURO, Kyohei TONOGAICHI, Masayuki HATA, Kenji NAKATSUKA
Interiors Project team : Fadilha ABUT, Kumiko KIRA
Structural Engineering : ACT (Steel frame on steel reinforced concrete structure)
M & E Engineering : P T Morimura & Associates







