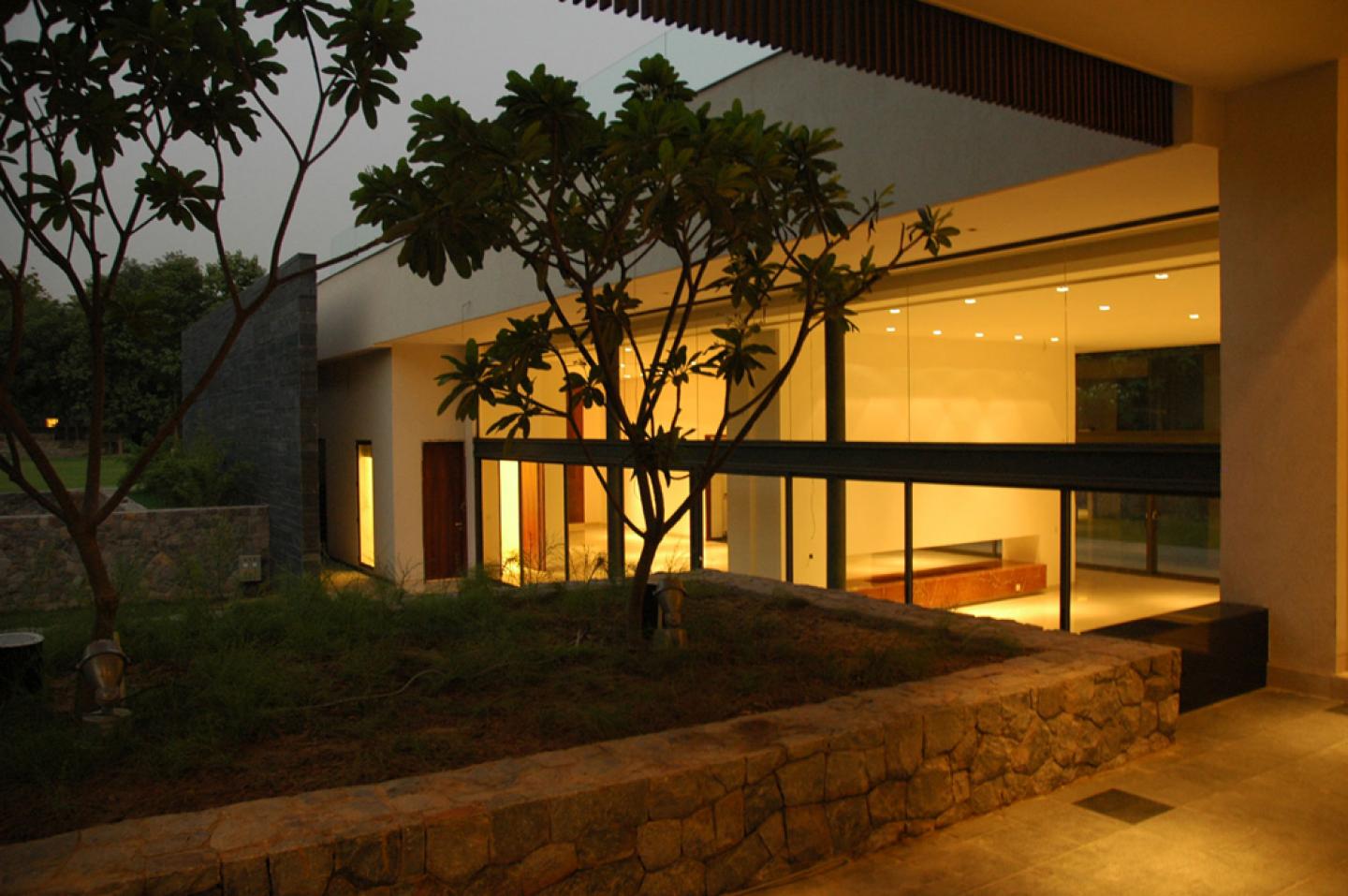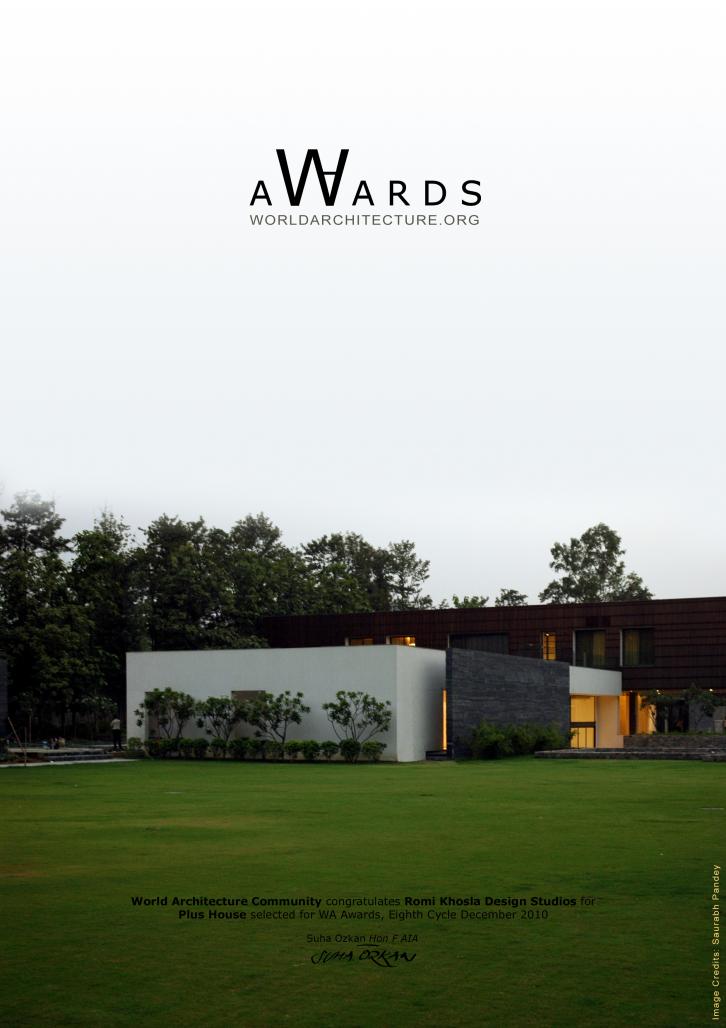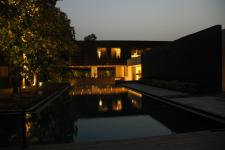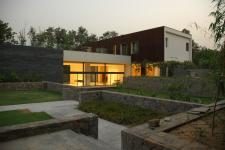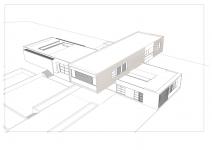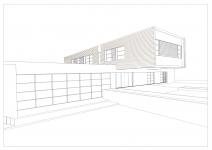The plus house is conceived as a spacious house for an affluent young couple who entertain frequently. The ground floor spaces are for social entertainment the First floor is the private living space for the occupants. The living and dining spaces are accessed by walking half a level down from the entrance at the ground level resulting in a high ceiling for the entertainment areas. The spaces are flanked by sunken courts which allow spillover of the living spaces onto the landscaped areas.
A private spa and entertainment building flanked by a swimming pool along its southern face is located to the east of the house.
2005
2010
Site Area = 11,464 sq.mts.
Ground coverage = 1,580 sq.mts.
Total built up area = 1,960 sq.mts.
Martand Khosla; Chandar Prakash;Maulik Bansal
PLUS HOUSE by Martand Khosla in India won the WA Award Cycle 8. Please find below the WA Award poster for this project.
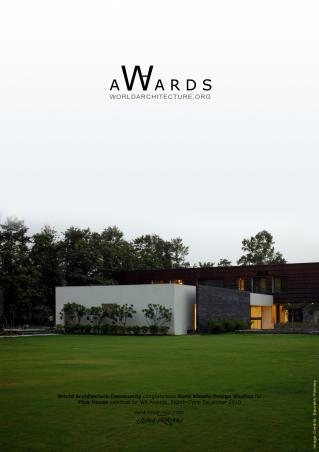
Downloaded 183 times.
Favorited 1 times
