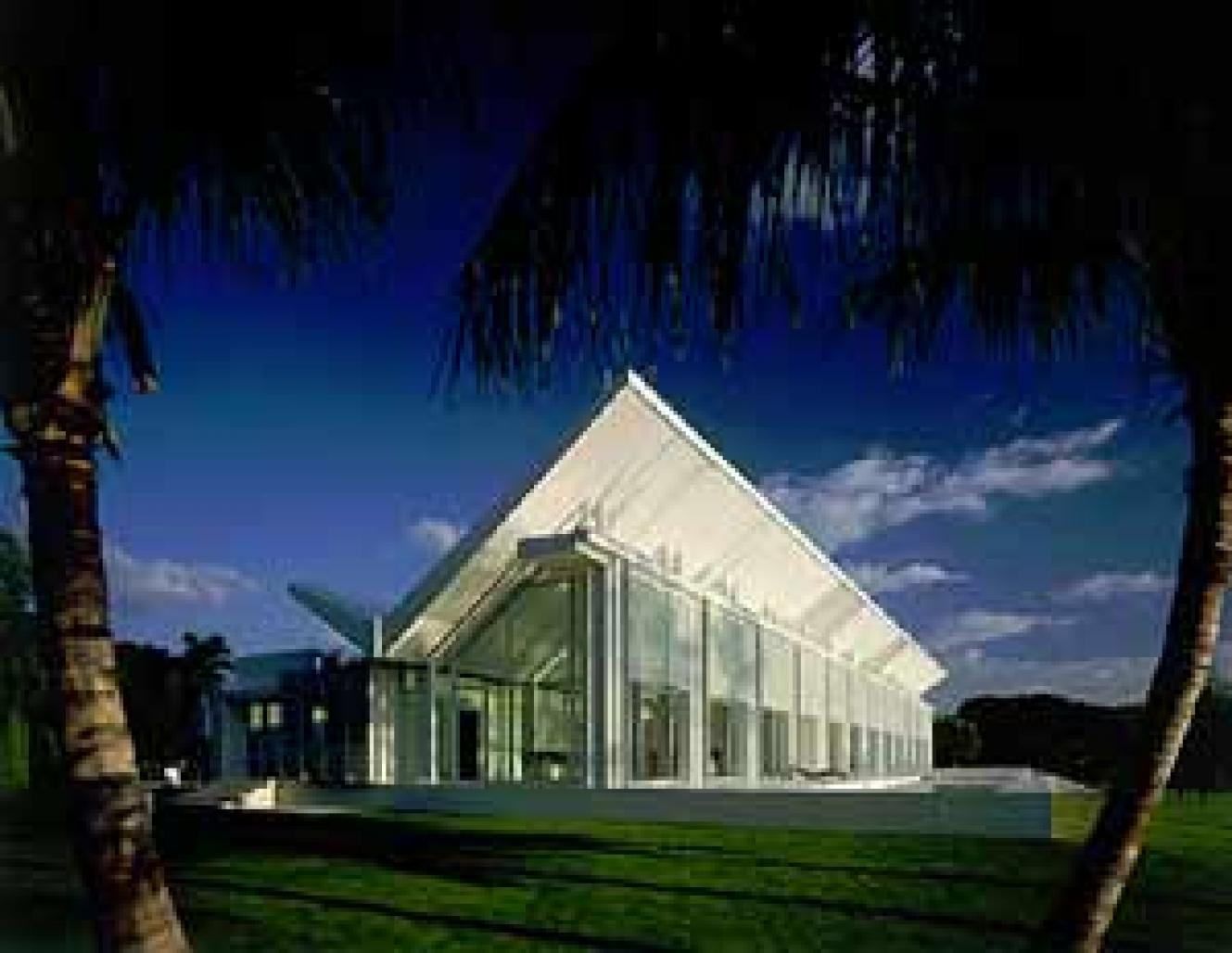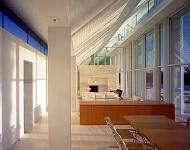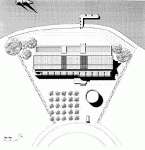Neugebauer House (Naples, Florida)
Situated in a residential community on a one and a half acre, waterfront site, this house features vistas to the southwest across Doubloon Bay. One enters the wedge-shaped site, which fans out to the water, from a winding avenue lined with royal palm trees. The footprint of the house, perpendicular to the path of approach, divides the site into public and private realms.The house's linear organization consists of four parallel layers which are organized from front to back. A raised, main entry penetrates a wall of limestone which protects the front layer: a skylit corridor which runs the entire length of the house. A twelve-foot-wide bar/module strictly orders the dimensions of all open, communal and closed, cellular spaces. The primary spaces, including bedrooms and living spaces, are arranged in linear formation, providing each room an impressive view over the lap pool to the Bay beyond.The butterfly roof, an asymmetrical double cantilever off the main structural columns, satisfies the community's roof pitch design guidelines while reinforcing the house's orientation toward the water. This roof form, which consists of two layers, visually floats above the primary spaces of the house, giving the impression of an outdoor pavilion from the water.
1995
1998






