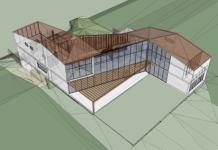The house is located in a high terrain in Encino’s golf club, with beautiful views to the golf course and to the forest. The architecture of the house responds to 3 premises:
1) Enjoy both views as much as possible
2) Respect the existing vegetation
3) Have a lot of sun light.
The form (Z) and materials (concrete, glass and wood) are a result of those premises. So we have large windows directed to all the views that permit the entrance of light and also to enjoy the views. The windows on the south are much bigger and to the north are smaller more protected to control the climate of the house.
The central area of the house is the double height that contains the living-dining room where every other space conflates and becomes the This space is surrounded by windows that allow a person sitting there to watch both the forest and the golf club making it an impressive site. To the south it can be open and become one with the outdoor terrace at the south facing the golf course.
2007
2009
Gustavo Slovik
Daniel Dickter
Emanuel Teohua


