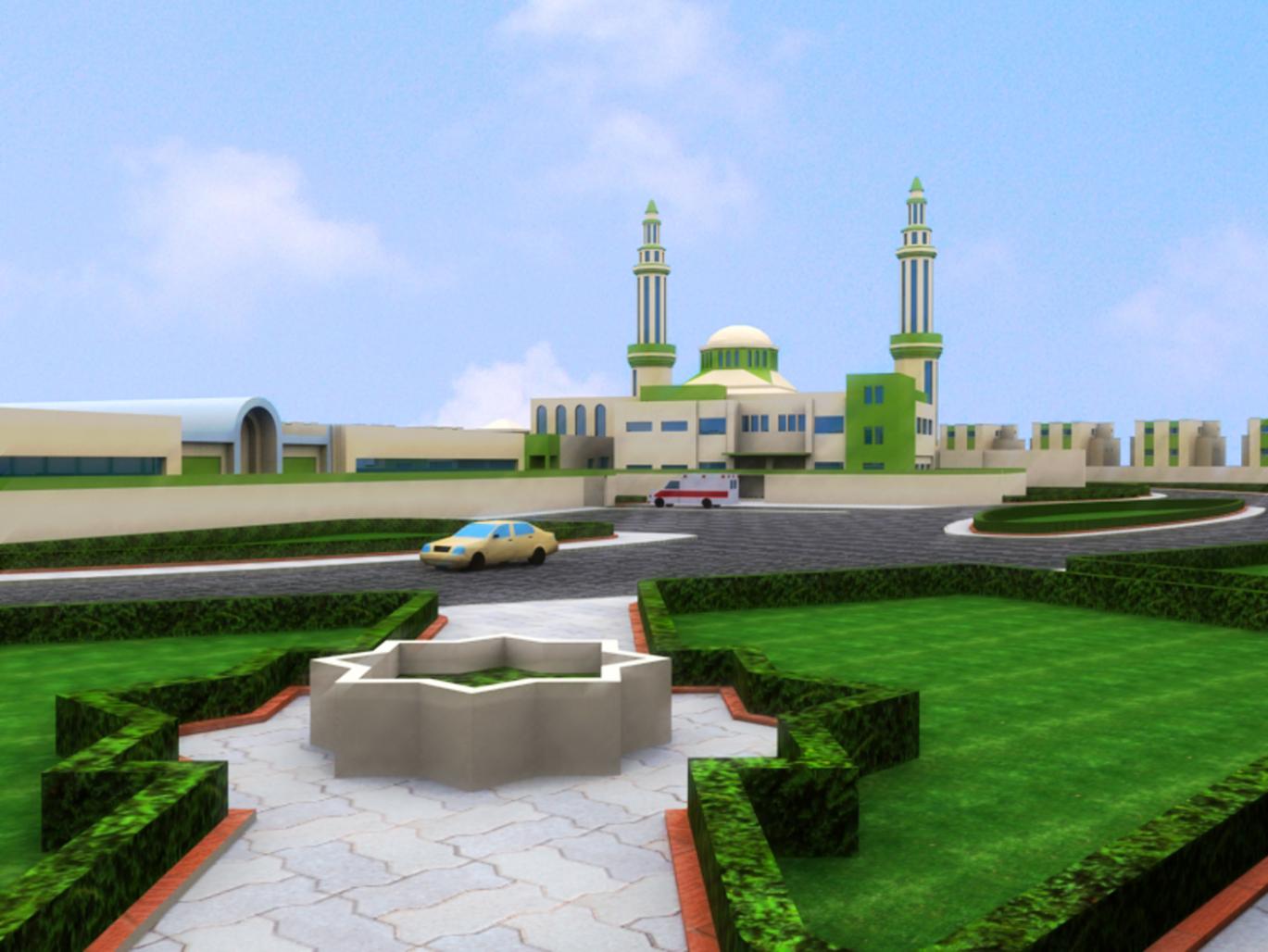Design
The concept of the design was developed by a team of architects and structural engineers. Throughout the design process, the architects were encouraged to come up with new ideas considering all housing requirements. Several trials were made, in which the architects were motivated to study and investigate each element of the design in terms of its suitability and functionality. Considering the large number of shelters demolished, it was clear that the design criteria first adopted by the Agency had to be revised in order to lower the cost of the dwelling units and reduce the land requirements, taking into consideration the limited land available for such projects in Gaza Strip. Under this project, the Agency will adopt the amended criteria, which was jointly developed by the staff of the Agency’s Re-housing Division within the Engineering and Construction Services Department and the Relief and Social Services Programme Department. The new criteria allow accommodating extended families (first parental line related families) in one multi-storey building (one flat for each family), instead of offering a separate housing unit for each family.
2005
2006
Features of the Design:
All Housing Units have the possibility to be extended.
Housing Units with one floor or two floors will be extended mainly vertically.
Cutting down cost while improving quality of the housing units.
Reducing land requirements in response to land scarcity.
Providing solutions to the social problems due to relocation.
Providing solutions to combining families in one house (three level buildings) with different number of rooms in each level, taking into consideration the social needs like old or handicapped persons without violating UNRWA criteria.
Allowing for multi-storey buildings up to 3 floors for extended families.
Using functional corridors with no waste spaces (cost reasons).
Independency of staircase within the whole system where it can be added or omitted when necessary.
Only two flights staircase to be used (cost reasons).
Developing grid structure system to reduce cost and ease the construction process.
Applying module system to comply with the design criteria to allow for easy extension.
Suitable orientation for direct ventilation and daylight; extension has to be possible without influencing ventilation and daylight.
Openings of windows and doors not to obstruct the possible furnishing of the rooms.
Providing private and separate entrances at ground level from the other upper levels.
Better focusing on the specific needs of families for example providing space for washing machine.
The design has to allow adding sanitary and kitchen facilities for the extensions and connecting them to the existing plumbing system and sewage system in the house, so no earthworks will be necessary for future extensions.
The staff of the Agency’s Re-housing Programme in Gaza has prepared the tender documents for this project. Local contracting companies registered with the Agency and/or the Palestinian Contractors Union in the Gaza Strip were invited through newspaper advertisements and notices posted on notice boards at the Agency’s installations throughout the Gaza Strip to tender bids on the contracts for the construction of 321 dwelling units covered by the four phases. The four relevant contracts were awarded to the lowest bidders following the Agency’s procedures.









