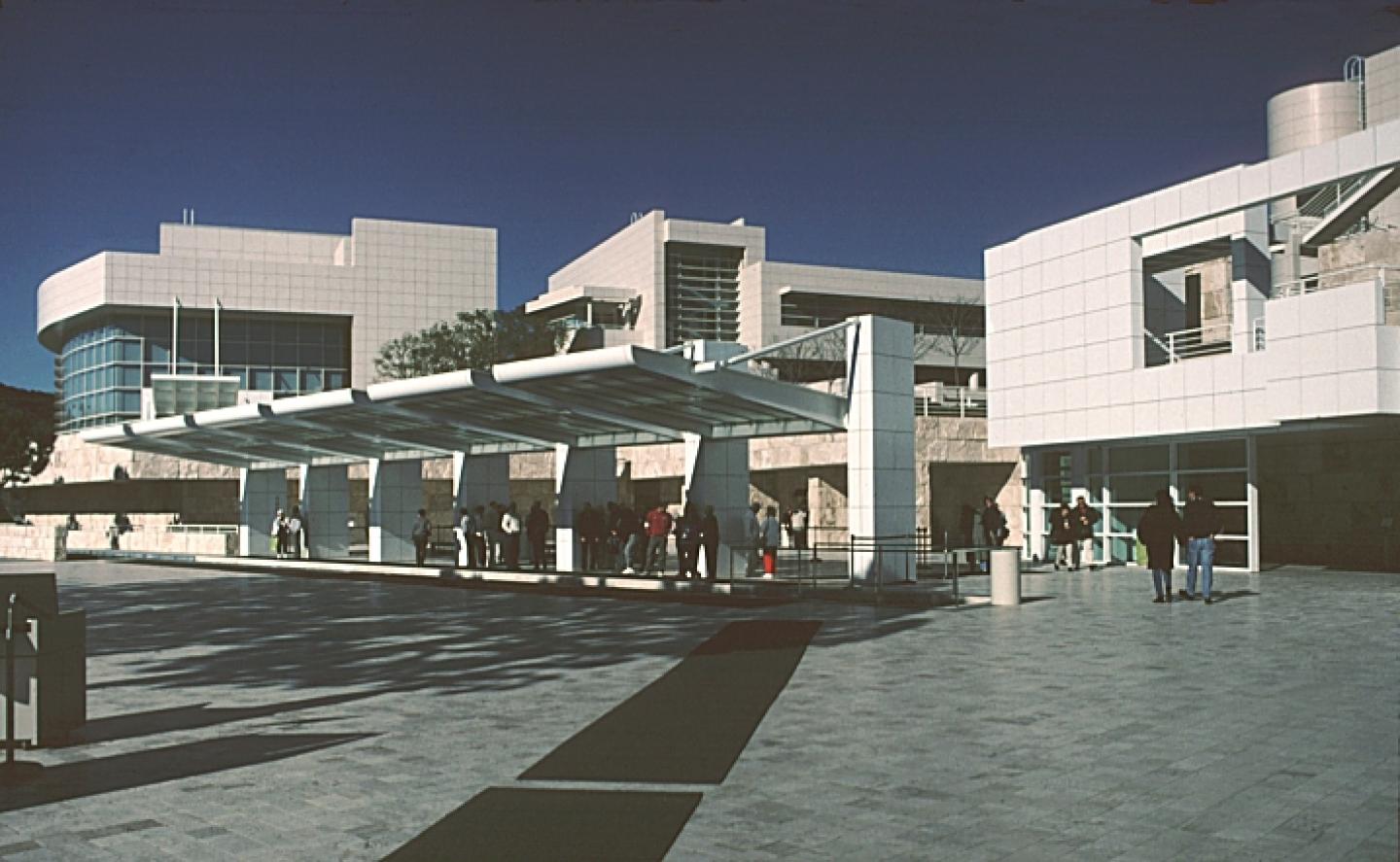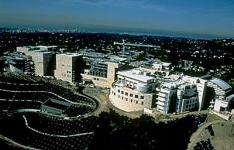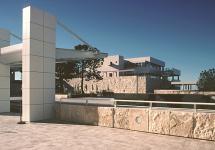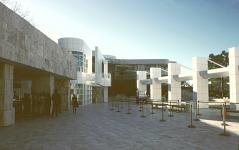The construction of the Getty Centre began in 1983 with the aim of gatherin into one building the many activities of the Getty Foundation, which were dispersed in different parts of Los Ange!es. The realisation of the project began 14 years ago as an annex to the Malibu Jean Paul Getty Museum centre, itself built in 1974.
The adventure of the Getty Centre project actually began with the acquisition of a 45 hectare plot of land by the Getty Foundation in 1982.
Architect Richard Meier says he made a point of taking into account of .the topography while making his building design and landscaping choices. He deemed that taking the natural environment of the terrain and the local architectural legacy into consideration was as important as meeting the functional and interior needs of the complex. While Meier referred his formal project to the shape of a university campus, the striking character of the complex, the feeling of permanence that emanates from it, and the way the buildings are linked to each other on the top of a hill have led many to argue that it resembled the Acropolis Temple. Meier himself, who had visited the Acropolis thirty years before, acknowledged it was hardly possible not to be influenced by the magnificence of the monument as well as by its communicational and circulation schemes. Another resemblance often pointed out from the point of view of formal interconnection is with Emperor Hadrian's Tivoli Villa. Last but not the least, the wonderful Los Angeles climate and the clearness of the ambient light also play an important role in the genesis of the work.
The Getty Complex enables a smooth co-ordination between the programs of each different unit. Because the areas between the buildings act as common grounds, they acquire a crucial role in the whole design. They constitute a full part of the centres fabric, holding together its different units while maintaining a feeling of privacy and insuring a human dimension. Stone was used for all the retaining walls and bases, while cheaper, lighter and smoother enamelled metal, which has come be a Meier trade mark feature, was used for the coating of walls in the upper storeys and for curving surfaces. The stone walls were linked to non-retaining walls through a structural system enabling the latter to be lighter and more transparent. This choice of composite material has made it easier to achieve different elevations all along the terrain. Indeed, the combination of stone in the lower and metal panels in the higher parts has created a mantel base effect at the level of the Museum entrance.
For more than a year; Meier and his team worked with the Mariotti
family in the Bagni di Tivoli travertine quarries which have been used for building since ancient Roman times, importing some thirty tons of travertine from Italy to California. Inspired by renaissance practice, the team developed a special cutting technique using an automatic guillotine along fault lines.
Visitors of the Getty Centre will reach the so called Arrival Plaza at the top of the hill by electric tramway after leaving their cars in the car park situated at the foot of the hill. A large stairway leads from the Arrival Plaza to the museum, the largest and most visited unit of the complex, which is itself constituted of six buildings set around a central courtyard and linked by bridges at first floor level.
The museum itself is situated at the south east corner of the hill, providing a dominating view of the city. At the entrance of the museum, on the other hand, a glass lobby looks onto an inner garden.
Of the two buildings situated to the north and the east of the Arrival Plaza, one shelters the offices of the Getty Foundation and the Information Institute while the other is used for the security services, the educational institutes and the grant programs. Each building's reception lobbies are given a character reflecting the activities they accommodate and which is enhanced by<
1983
1997






