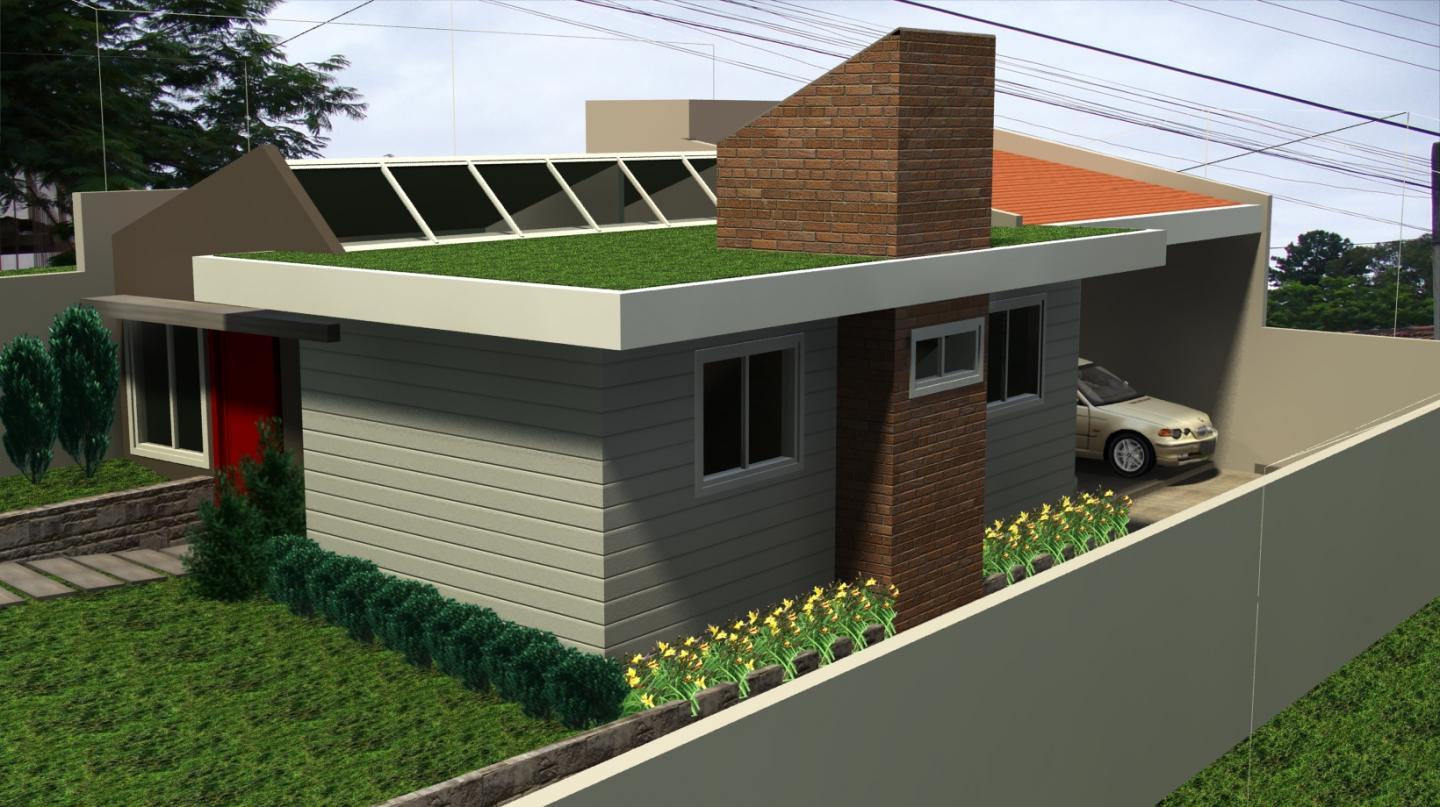This project is being concept for a couple that have a small land and wish to build a house. The main idea was make good spaced rooms with some integration. As the landscape of the street is a hill, the best side for insolation is higher level and already occupied with another construction that causes shadow. Cause of that, it was set to place the house as much as possible appart from the other edge providing a best insolation for the bedrooms, that space also can be used for access to the garage. Since the front edge of the land isnt too large, the front window wasnt enoough for good natural lighting and air-exchange, so it was created a sky-window that will improve that. On the bed-room roofing for a better thermal comfort its being specified a green-roof.
2010
2010
project design march, 2010
Major Architect: Juliana Lahóz |
Junior Architect: Lislayne Arcie |
Junior Architect: Carolina Ribas







.jpg)
