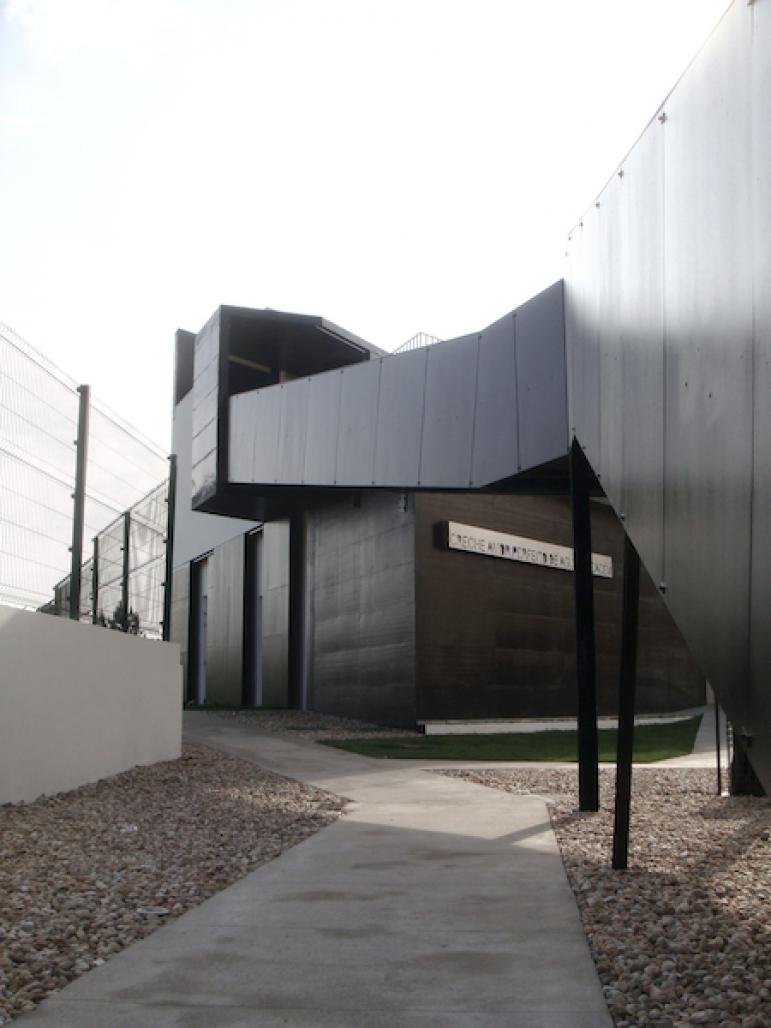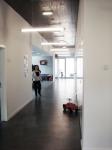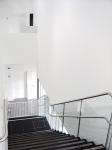kindergarden proposal:
this territory, urban limit, is surrounded by buildings. the proposal solution resolve the complex program and the necessity of a quality building space with less building costs.
it requirements include green measures, high space qualities, versatality, security.
We mimic the limits, filling all with the groundfloor, allowing a vast space for exterior playground on the upperfloor managing security, acess to the groud and privacy.. His main relation with the exterior is strong but, using panels, the building can be totaly open or close according it necessities, so very controled.
The building intends to prove that architecture can be silence and powerfull at the same time.
2008
2010
All the principal spaces have passive measures for insulation and ventilation. A natural ventilation sistem for the building was implemented to air recover. his envelope and windows system use high unsulation.
use of solar panels.
Location: Algualva-cacem, Portugal
Developer:ARPIAC
Contractor:Lopes e MArtins Lda.
BVAU
Luis Barros Virote com a colaboração de Filipe Farias_arquitectura
João Pereira_Coordenação e Engenharias



.jpg)






