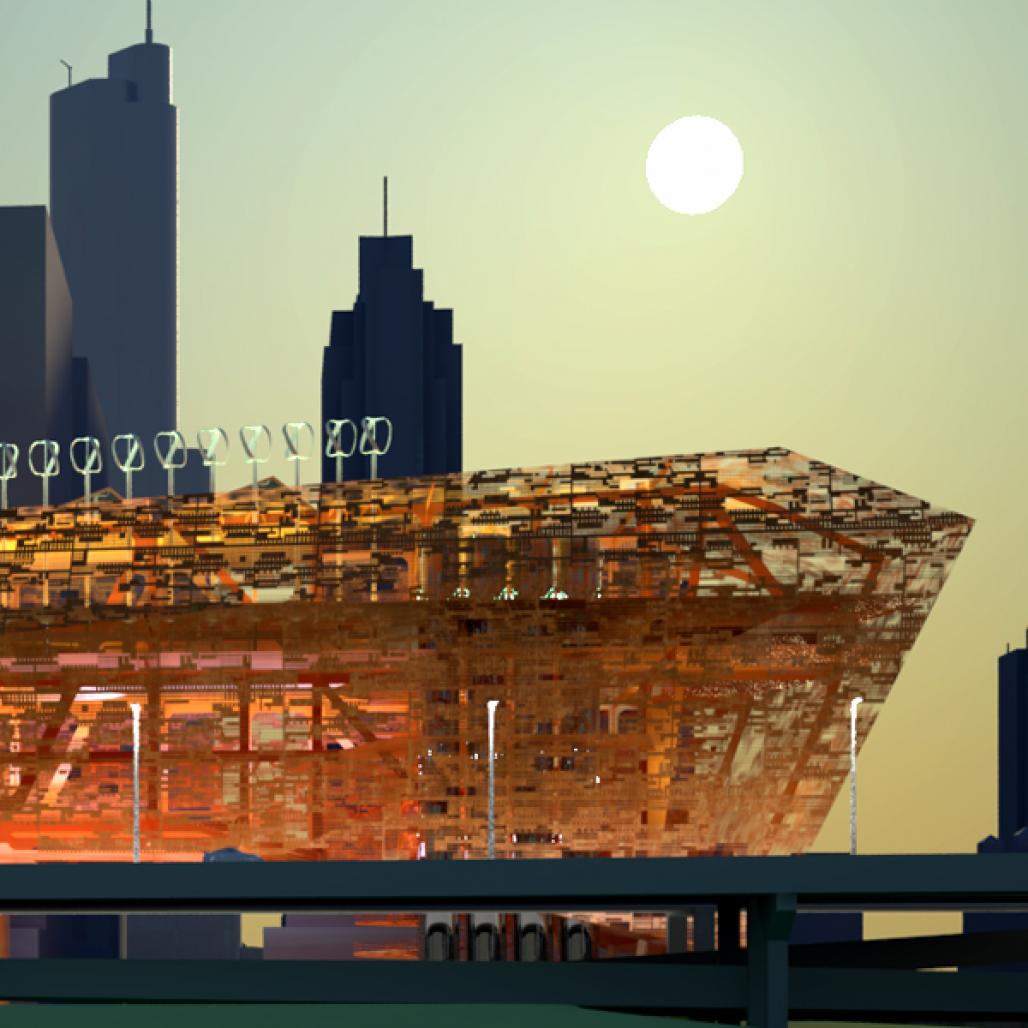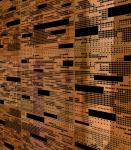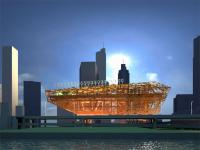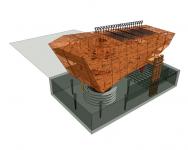The Meteorite, a laying skyscraper
...a unique space for the unconventional arts that can be climbed upward and downward just to find a variety of ever changing artainment experiences...
The Meteorite is an artainmet center for Chicago that landmarks and reuses the gap left by a financially unsuccessful project for a condominium tower. The idea is to provide the city with a unique space for the unconventional arts conceived as a non-museum nor theater format. The building is designed as a sequence of spaces that can be climbed upward and downward just to find a variety of exhibitions, performances, installations, screenings, interactive art shows and all sorts of ever changing unconventional artainment experiences…
The Meteorite is a horizontal skyscraper that roofs the entire site at the lake-shore. The structure generates a covered plaza designed as an extensive green platform. The design is configured by three elements: the laying skyscraper, the black box and the covered plaza. These spaces are connected through a series of elevators, escalators, staircases, bridges and ramps that configure a system of circulations, both, horizontal and vertical that secures access to the whole complex.
The existing foundations are mined and reinforced in order to produce a large concrete black-box. The top is treated as a green plaza that extends towards the lake. The floating horizontal skyscraper is a steel-frame structure wrapped around with rusted steel (COR-TEN?) perforated panels with larger holes where required to allow selected views.
...a sequence of spaces that can be climbed upward and downward just to find a variety of exhibitions, performances, installations, screenings, interactive art shows and all sorts of ever changing unconventional artainment experiences…
2010
2010
The existing foundations are mined and reinforced in order to produce a large concrete black-box. The top is treated as a green plaza that extends towards the lake. The floating horizontal skyscraper is a steel-frame structure wrapped around with rusted steel (COR-TEN?) perforated panels with larger holes where required to allow selected views.
luisvicenteFlores
george Flores
Favorited 1 times








