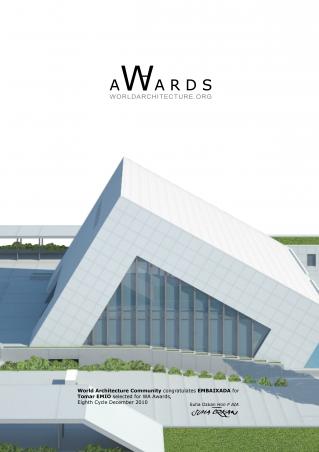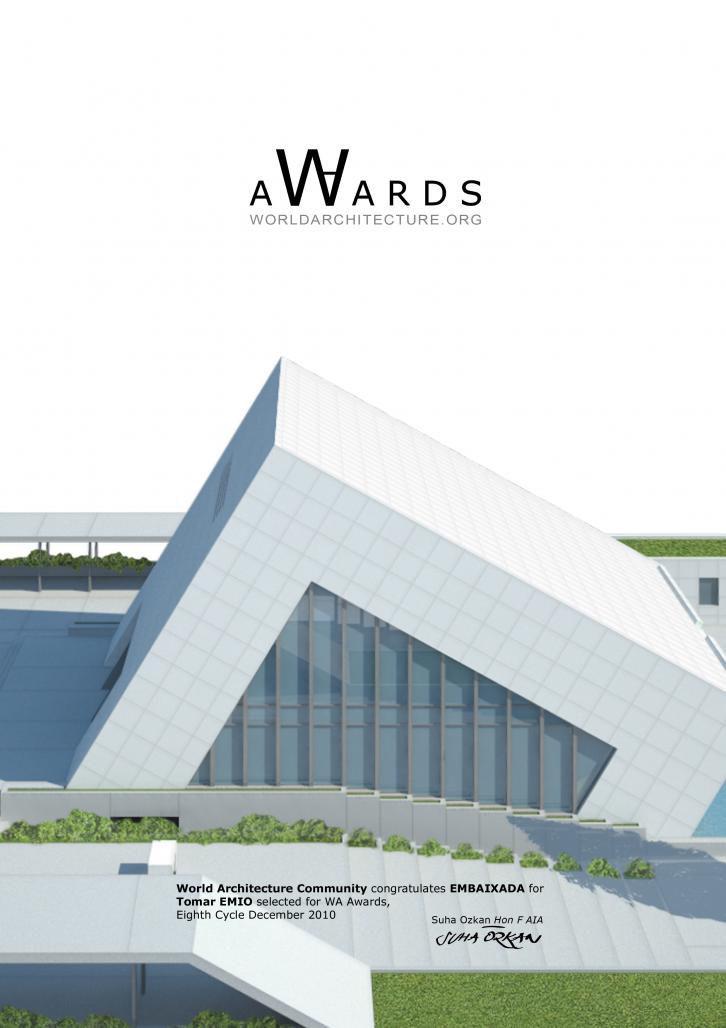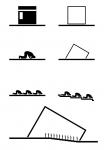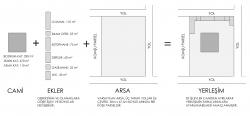The central dome is a primary component of Ottoman architecture still prevailing in today’s Turkish mosques. It was incorporated into mosques to create a single big volume and Sinan the Great designed all variations of classical domed structures in his era. In our proposal the principle of “single big volume” was maintained, however in search for a unique form the dome was not preferred since numerous different wide spanning structures are available today.
Kaaba, the holiest place of Islam towards where all Muslims turn during prayer, being a plain cube symbolizes the simplicity and humbleness recommended to Muslims. Thus, the form of cube was chosen as the starting point of the development of the mosque’s mass. Thereby the rectangular plan of mosques, an essential planning principle resulting from the linear order of prayers perpendicular to the direction of Kaaba, was also complied with.
The cube was skewed toward Kaaba to create a higher interior space while referring to the bending and prostrating movements of salaat except for the funeral prayer.
A sloping prayer area sliced into podiums descending toward the Kaaba direction was designed as a unique solution. Thereby, the lines of prayers are clearly divided, heads of prostrating prayers coming too close to the feet of those in front is avoided, and the imam is made visible from anywhere on the prayer area.
The slope of the mosque floor is continued outside, in order to divide the plot into two courtyards with different grades. The higher one is planned to accommodate outdoor Friday, Eid and funeral prayers while the lower one is sunk 1,5m and surrounded by the annex.
“Education is one of the primary missions of a mosque since the beginning of Islam… Madras is complimentary of the function of mosque.” (Dogan Kuban, The Art of Sinan and Selimiye) That tradition is followed by adding a public library and lecture room to the essential functions of the mosque.
Following the example of Sinan who planned each function in a separate structure in his religious complexes, imam’s residence, imam’s office, library, lecture room, morgue and WCs are planned in an additional building surrounding the lower courtyard. Only the ablution area is located underneath the mosque to enable direct access to the prayer area.
By dividing functions in two different buildings, the project is enabled to comply with different plots or needs by modifying the annex and the courtyards.
A wall intercepting the view of the mosque is avoided by planning the annex on the lower courtyard level. As in traditional Ottoman architecture, the visual connection between inside and outside is maintained by encircling the plot with vegetation that is continued on the green roof of the annex.
The use of minaret was continued in the architectural design due to its inseparable role in the mosque architecture for centuries, as well as its ongoing function as a place for public announcements in small towns and villages. To preserve the straightforwardness of the mosque’s mass, it is designed as a freestanding structure.
By incorporating hour and minute hands to the façades, the minaret is turned into a clock tower. On upper parts of the minaret there will be niches that will serve as bird nests in reference to those in Ottoman mosques.
The mosque and the minaret are designed as prefabricated steel structures covered with insulation layers and prefabricated façade panels that stand on top of reinforced concrete foundations / retaining walls. Prefabricated components are preferred to allow fast, easy and accurate construction anywhere in Turkey.
Following the example of the illuminated prayer areas of Ottoman mosques not secluded from their surroundings, wide transparent surfaces are designed on all façades of the mosque. By making the side façades of the mosque mostly transparent, the penetration of daylight, as well as the visual connection between inside and outside is enabled. Solar control is provided by the flat and wide columns standing densely, which serve as vertical sun breakers.
Contrary to the traditional mosque interiors, the Kaaba facing wall is designed as an unadorned surface with a transparent lower half. Imam’s corner is a subtle niche in the middle of the façade to underline the absence of clergy in Islam and equality of the imam and prayers before Allah.
A pond is planned behind the Kaaba facing wall, in order to highlight the symbolism of water that is cited in the Quran as the “source of life”, as well as to reflect the sky and the daylight deep into the interior.
Natural cross ventilation is enabled by openable doors/windows on all façades and operable louvers above the women’s prayer area. Heating is provided with floor heating.
Quran verses on the outer and inner façades of the mosque are written in modern Turkish so that they are fully understood by everyone.
2010
2010
Aytaç Manço, Ali Manço, Zuhtu Usta, Gufran Baykal
Conceptual Mosque by Manco Architects in Turkey won the WA Award Cycle 8. Please find below the WA Award poster for this project.

Downloaded 1127 times.
Favorited 2 times










