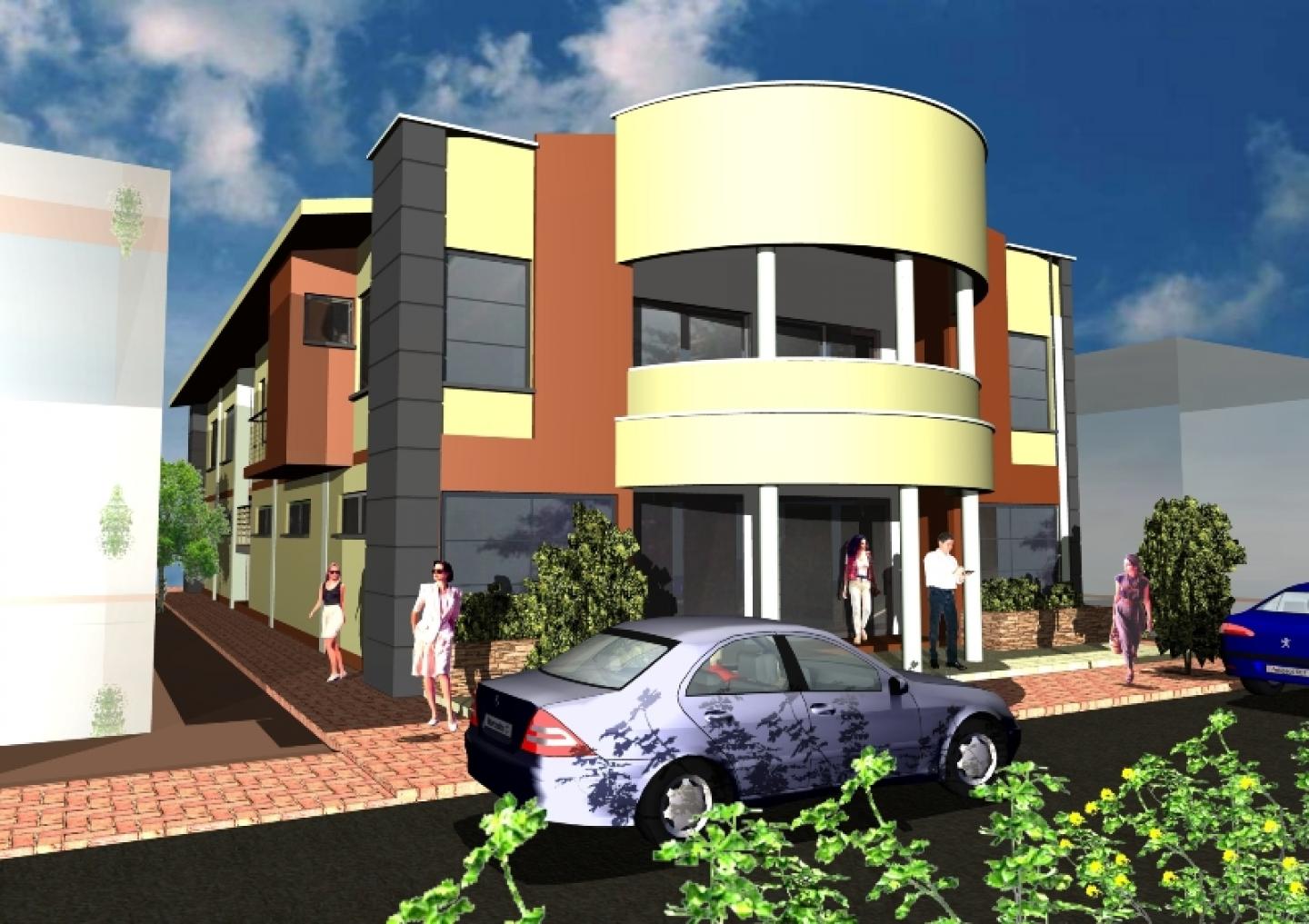The clients brief called for a two floor commercial building in Kitgum town targeting a commercial tenant on the ground floor as well as a residential tenant use on the top floor. The brief also called for the design to be robust to take on two tenants per type or one with the ease of conversion
2010
Plot size: 450 sq.m
Ground Floor: 390 sq.m
First floor: 400 sq.m
Architect: Fusione
/


