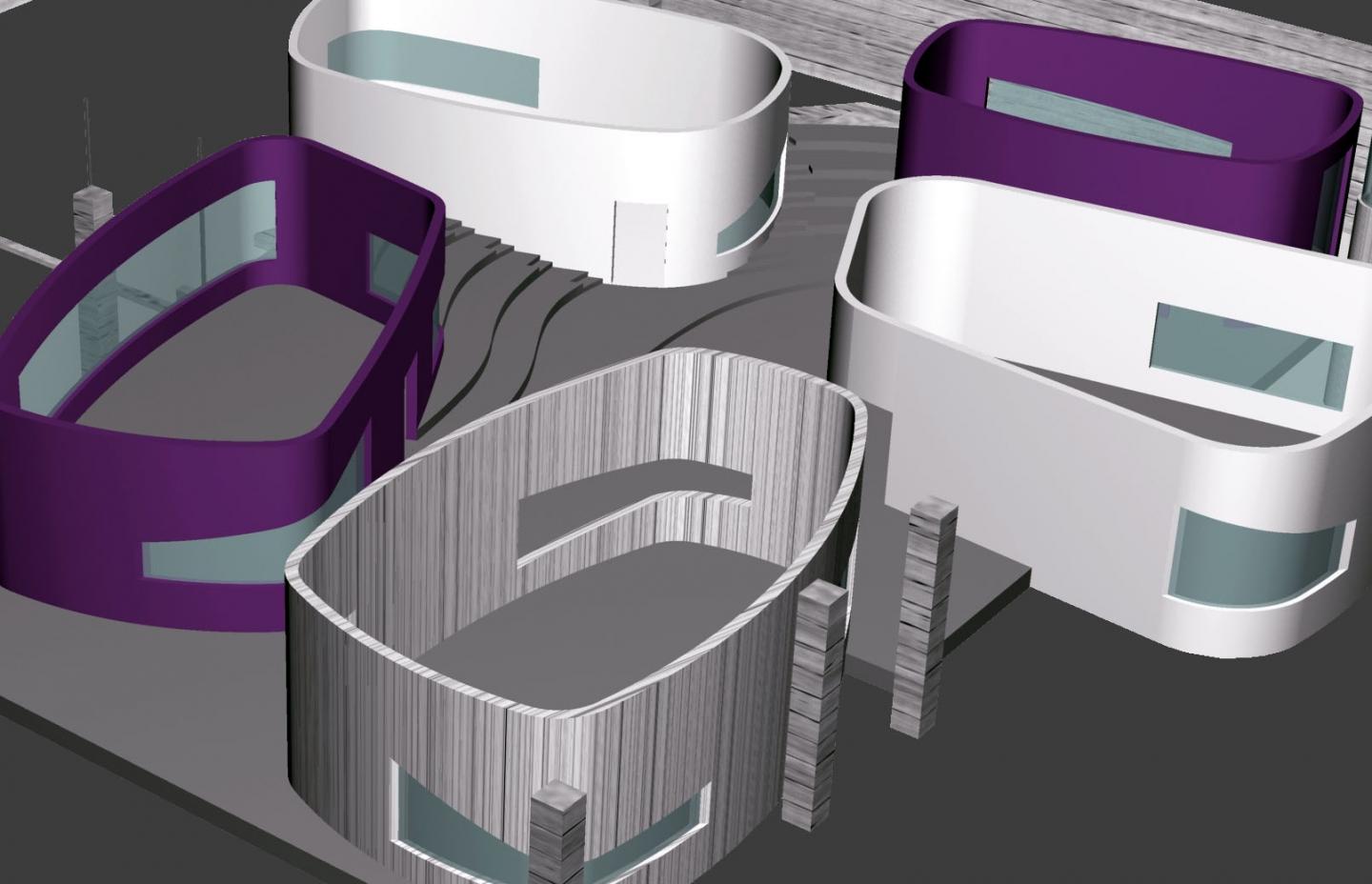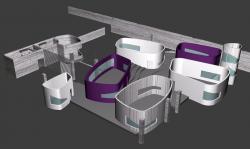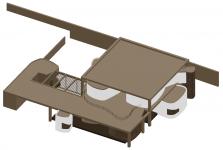These are the very first conceptual renderings of the project on WRAP-3 campus at Calicut, India- in a remote village in South of India.
WRAP-3 have brought in exponential change in the campus community the way future developments are designed on the campus.
The design direction is based on Kaleidoscopic spatial discovery as in WRAP-3
P O D S
The kindergarten is a highly motivating, casual environment, as free flowing as the young minds it is meant for. The rooms are shaped as ‘PODS’ around which, the spaces flow to create a highly invigorating, experiential environment.
CLASSROOMS are designed to avoid ‘backbenchers’ by its unique layout, which has been proven as an early stimulant in improving the learning efficiency of kids at this stage.
A M P H E T H E A R E
The layout is unique, which combines study, play, dream, sleep, activity etc into a single ensemble. Emphasis has been given in design to encourage learning outside classrooms.
The PODS are dispersed amongst an AMPHETHEATRE, which doubles up as an outdoor study and activity zone.
The project is due to be completed by last leg of 2010.
2010
Lalita Tharani, Mujib Ahmed, Mazhar Jahan, Ashraf, Shoukath & Vineeta Parekh







