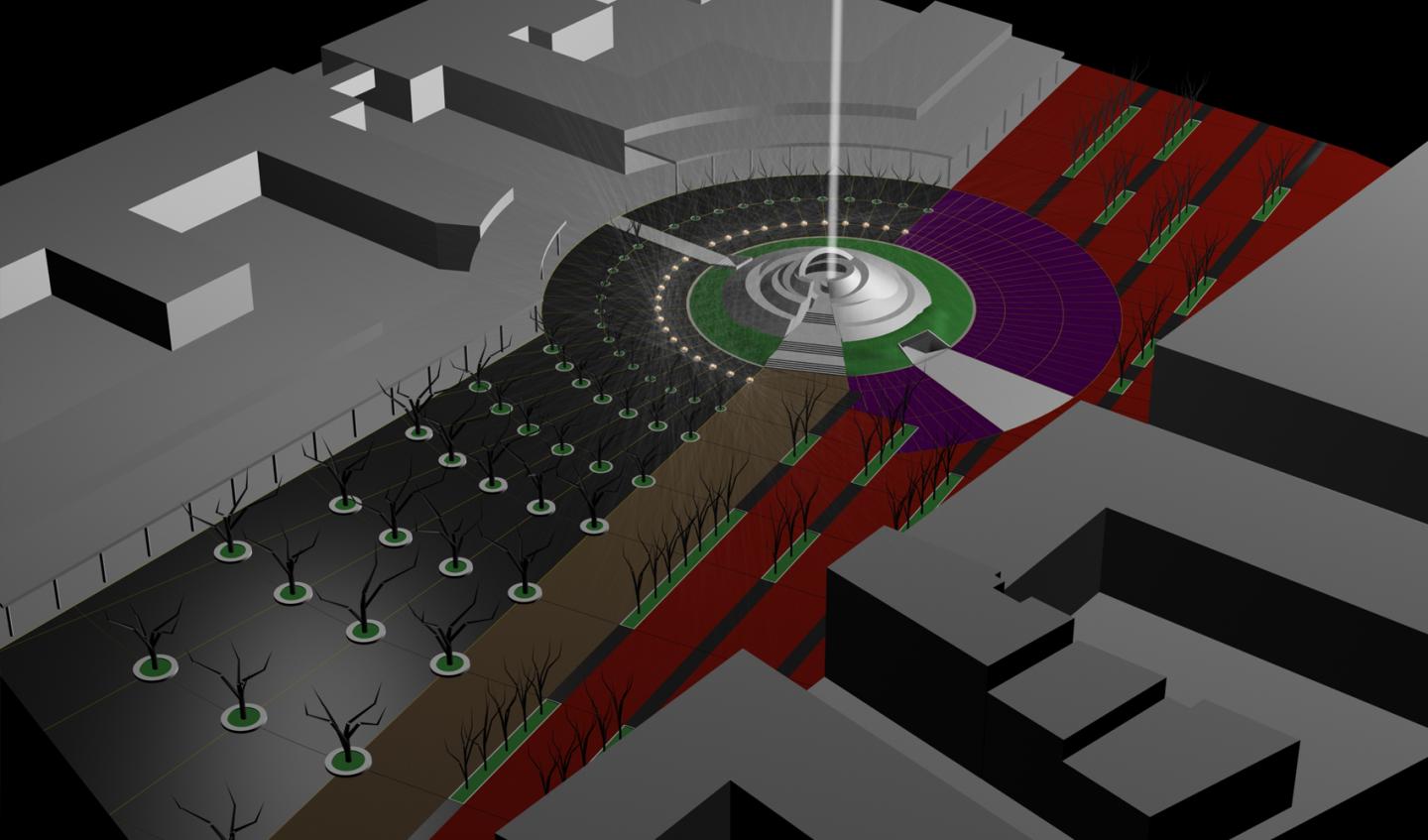Close to Railway Station, where the city’s Jews were gathered for shipment on German camps, is proposed the creation of a public square and a monument for the Jewish community of Thessaloniki. The monument becomes the central element of the square, taking the form of a cenotaph and shaping the open space.
2006
The cenotaph is in a lower level and has the form of a booth with facing entrances. These entrances are on the axis of pedestrian road that lead to the open space. In the vaulted roof of the booth there is a circular opening, which is shaped as a well in the level of the plaza. This “oculus” has double character: it creates a dramatic lighting in the interior of empty space framing a segment of sky and also allows the observation of the interior from those who are in the upper level.
At night, from a grill in the floor, an intense light beam penetrates the circular opening and becomes the sign of the monument. The light beam is surrounded by concrete surfaces that emerge from the ground (an artificial planted hill) and swivel around the central hub, defining the open space on the perimeter. The arrangement of the plaza follows a composition of concentric rings and linear elements that give an unhindered view of the monument and lead directly to it from the road.


.jpg)
.jpg)
.jpg)
.jpg)
