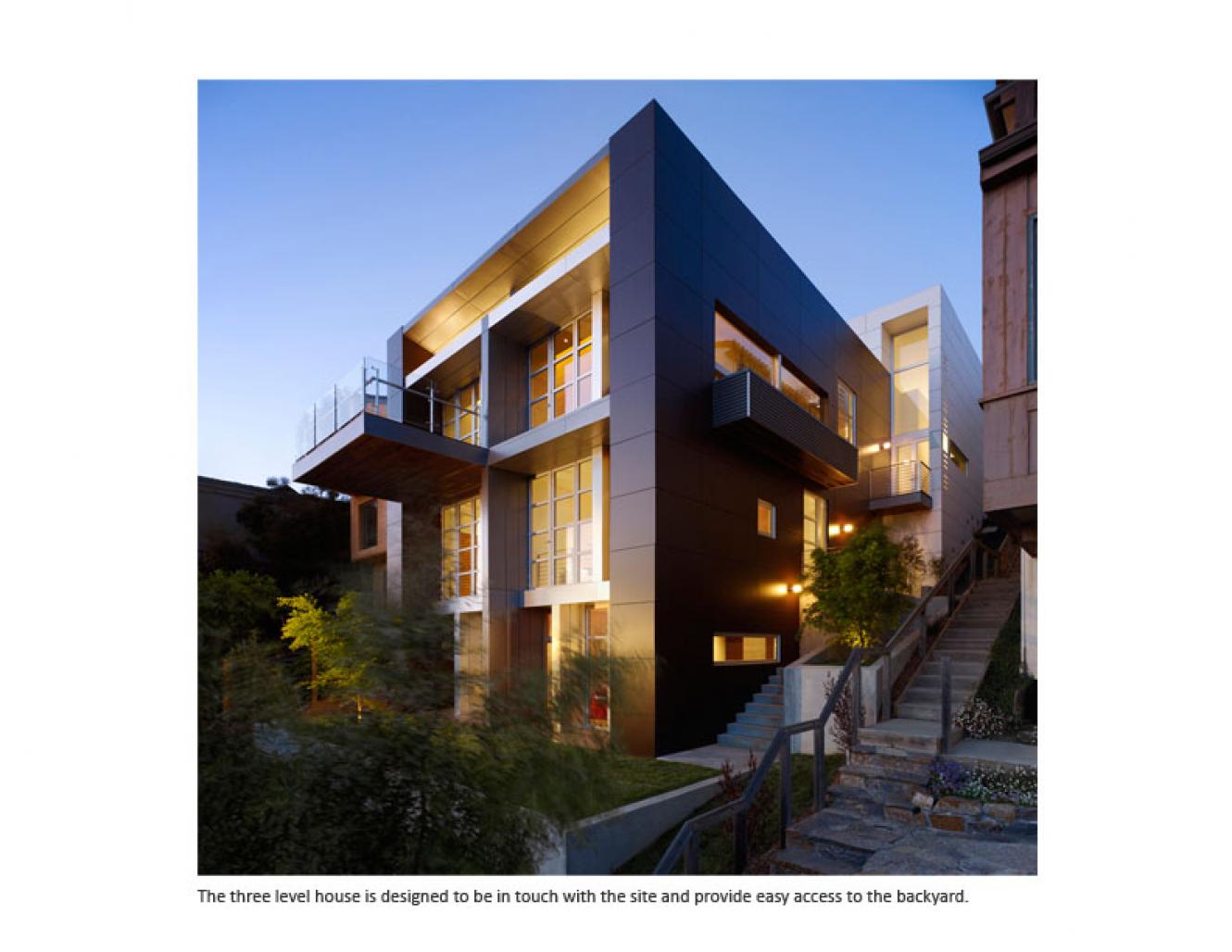A new house I recently completed for myself in the Berkeley/Oakland hills overlooking the San Francisco Bay Area. It was designed using a variety of sustainable materials.The house overlooks the entire San Francisco Bay Area offering panoramic views from every room and vantage point. Sunken down into the hill, it allows for direct level access to a back yard and opens up a generous entry courtyard to the house as well as a series of level gardens as one makes their way through the house, challenging the notion of perched hillside home, detached and offering no direct access and dialog with the land and their surroundings. The whole western façade slide open making the indoor spaces one with the Bay. (Railings on the inside)
2005
2008
Use of Rain screens from Swisspearl and Trespa as Green cladding as well as other renewable materials throughout the house and finishes. the house was design along Passive Solar lines to minimize the use of cooling and heating.
Charles Debbas Architect,Berkeley CA
Yu Strandberg Structural Engineers, Oakland CA
JP Builders Contractors, Oakland CA
Favorited 1 times








.jpg)
.jpg)
