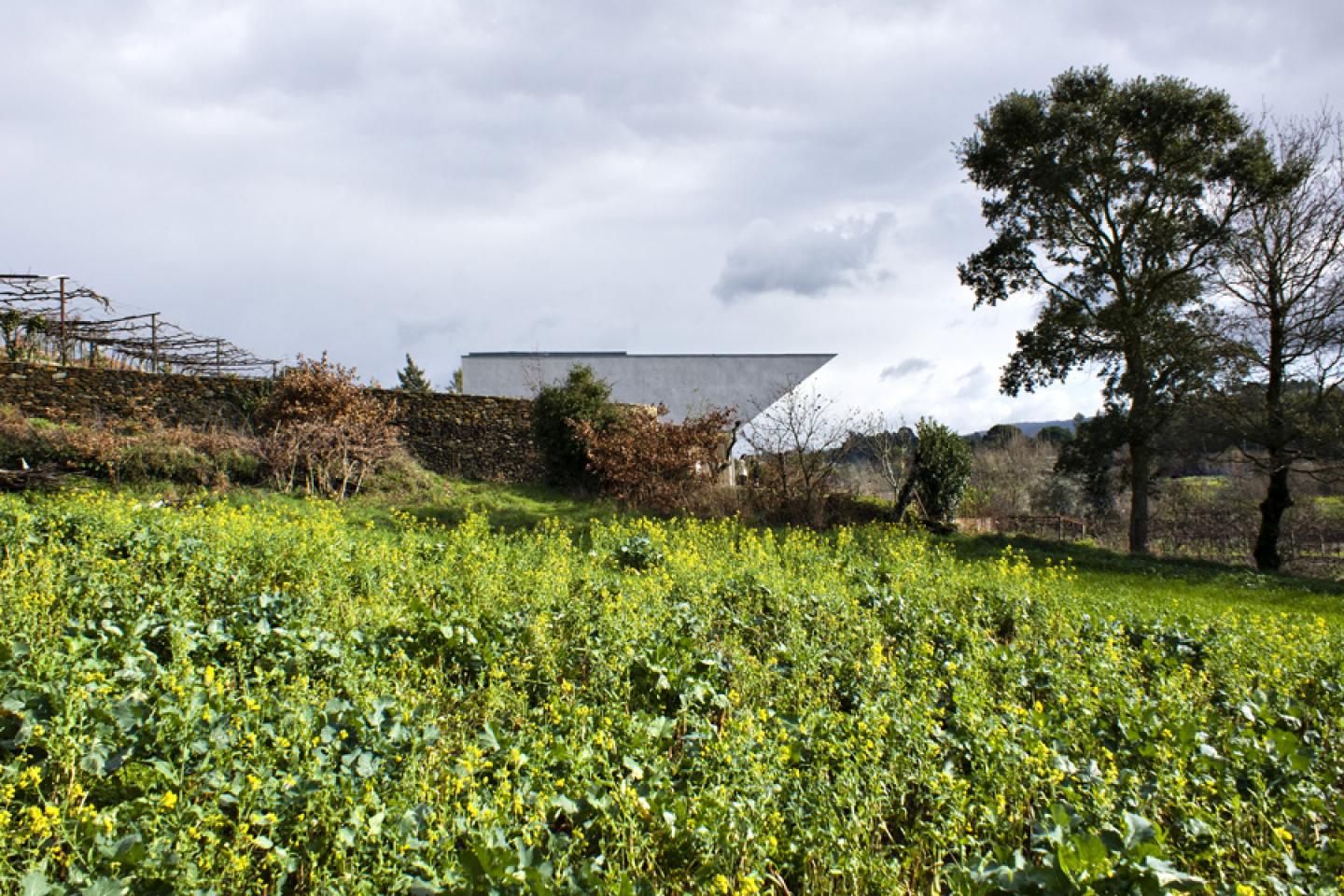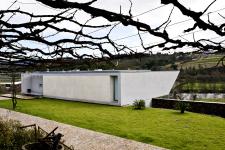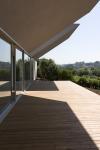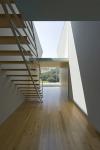The house is situated on a 3000m2 family farm where everyone relates but requests privacy. It features long platforms towards the river with rich walls in texture that create different areas with fruit trees. The maintenance of all the beautiful and locally traditional walls was very important, in such a way that these participate on the spatial organization of the house, establishing a particular connection with both the glass panels and the painted concrete. Hence the house sits on one of the walls that separate two platforms resulting on a two storey house, each with a direct relation with the outside and where the wall bursts through the windows contributing to an interesting inside spatial definition given its particular texture, now on the living area and kitchen, situated on the ground floor.
As the south view seen from the upper level is not that interesting given its industrial character, one chose to place the bedrooms on this level framed by patios that function as their extension to the outside. This solution allows an increase of outside area for diverse uses of leisure as also provides great privacy.
The weightless of the volume is defined by the fragmentation and the decision to separate horizontally both levels as well as due to the hanging of the projection of the patios over the inferior level and platform, which helps accentuate the transparency of the lower level.
The plastic possibilities of the materials chosen are determinant and were consciously introduced as aesthetic means without questioning the programmatic issues of the constructive logic. The distinctive shape of this house is no answer to constructive questions but also to aesthetic considerations associated to them. We believe that appearance and vision are determinant for the outcome silhouette.
2004
2008
Architecture:Graça Correia
Collaborators: Ana Neto Vieira, Susana Silva, Telmo Gomes, Katharina Wiederman, Pedro Gama
Engineers:GOP
Construction:Empalme








.jpg)
